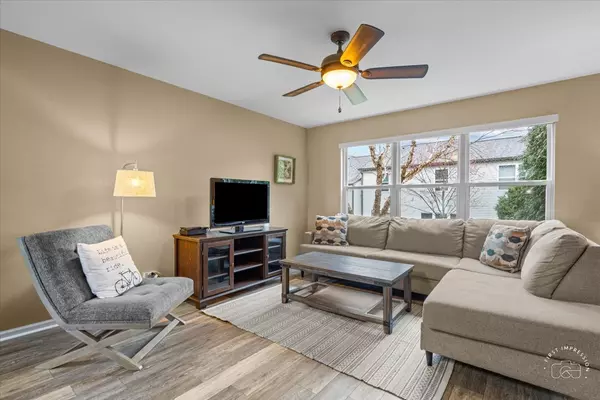$338,000
$330,000
2.4%For more information regarding the value of a property, please contact us for a free consultation.
2986 Caldwell LN Geneva, IL 60134
3 Beds
2.5 Baths
1,560 SqFt
Key Details
Sold Price $338,000
Property Type Townhouse
Sub Type Townhouse-2 Story
Listing Status Sold
Purchase Type For Sale
Square Footage 1,560 sqft
Price per Sqft $216
MLS Listing ID 12032981
Sold Date 06/07/24
Bedrooms 3
Full Baths 2
Half Baths 1
HOA Fees $251/mo
Year Built 1999
Annual Tax Amount $5,695
Tax Year 2022
Lot Dimensions 129.5X377X529X250
Property Description
Welcome to Sterling Manor! This stunning 3-bedroom, 2.5-bathroom townhome offers contemporary elegance and comfort. The kitchen and dining room have been tastefully updated with custom maple cabinets, providing both style and functionality. Luxury vinyl plank flooring graces the first level, while plush upgraded carpeting on the upper level, ensuring both durability and comfort.The home boasts a full finished basement complete with a full bathroom, offering ample space for recreation or relaxation. Custom window treatments throughout enhance privacy and aesthetics, while allowing natural light to flood the interior, creating a warm and inviting atmosphere.Convenience is key with a 2-car garage providing parking and storage solutions. Enjoy the nearby Sterling Manor Park and explore everything Randall Rd and Geneva have to offer, from shopping and dining to entertainment and outdoor activities.Don't miss the opportunity to make this your dream home.
Location
State IL
County Kane
Area Geneva
Rooms
Basement Full
Interior
Interior Features Vaulted/Cathedral Ceilings, Second Floor Laundry, Storage, Walk-In Closet(s), Some Carpeting
Heating Natural Gas
Cooling Central Air
Fireplace N
Laundry Laundry Closet
Exterior
Exterior Feature Patio
Parking Features Attached
Garage Spaces 2.0
Roof Type Asphalt
Building
Lot Description Common Grounds
Story 2
Sewer Public Sewer
Water Public
New Construction false
Schools
School District 304 , 304, 304
Others
HOA Fee Include Insurance,Exterior Maintenance,Lawn Care,Snow Removal
Ownership Fee Simple w/ HO Assn.
Special Listing Condition None
Pets Allowed Cats OK, Dogs OK
Read Less
Want to know what your home might be worth? Contact us for a FREE valuation!

Our team is ready to help you sell your home for the highest possible price ASAP

© 2025 Listings courtesy of MRED as distributed by MLS GRID. All Rights Reserved.
Bought with Sarah Diana • @properties Christie's International Real Estate





