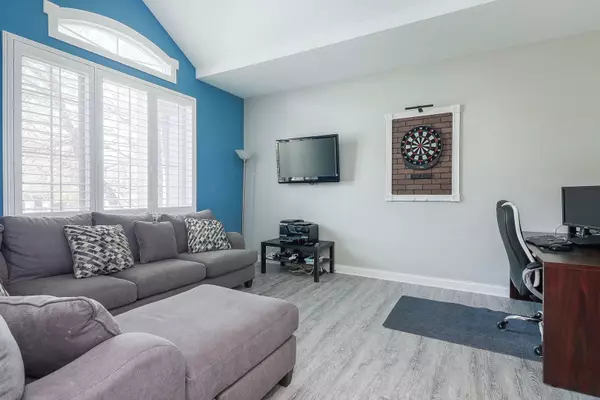$885,000
$850,000
4.1%For more information regarding the value of a property, please contact us for a free consultation.
12453 Briarcliffe DR Lemont, IL 60439
6 Beds
5 Baths
5,309 SqFt
Key Details
Sold Price $885,000
Property Type Single Family Home
Sub Type Detached Single
Listing Status Sold
Purchase Type For Sale
Square Footage 5,309 sqft
Price per Sqft $166
Subdivision Briarcliffe Estates
MLS Listing ID 12043586
Sold Date 06/10/24
Style Walk-Out Ranch
Bedrooms 6
Full Baths 4
Half Baths 2
HOA Fees $18/ann
Year Built 2005
Annual Tax Amount $9,225
Tax Year 2022
Lot Size 0.321 Acres
Lot Dimensions 86 X 54 X 123 X 68 X 6 X 139
Property Description
Welcome home to this stunning 6-bedroom, 4.2 bath Ranch nestled in a prime location! Boasting over 5000 sq. ft. of luxurious living space, this gem features an expansive loft and a fully finished walkout basement with a full kitchen, perfect for multi-generational living or entertaining guests. As you step inside, you're greeted by 10 ft ceilings and a grandeur that's both inviting and impressive. The gourmet eat-in kitchen is a chef's dream with vaulted ceilings, cherry cabinets, granite countertops, and a marble backsplash. Host memorable dinners in the formal dining area, or gather in the 2-story family room adorned with a custom gas granite fireplace. Retreat to the first-floor primary suite offering tray octagon ceilings, a custom walk-in closet, and a luxurious en-suite complete with a whirlpool tub and custom frameless shower. Need a space to work from home? Enjoy the convenience of a first-floor office, while the large loft space provides additional flexibility. The fully finished basement is an entertainer's delight, featuring an updated full kitchen, a cozy living room with a stone fireplace, a basement primary suite, and more! Outside, soak in the serenity of the professionally landscaped yard, relax in the hot tub, or tinker in the attached heated 3-car garage. Conveniently located close to Downtown Lemont, highways, train station, renowned golf courses, and more, this home offers the perfect blend of luxury, comfort, and convenience. Don't miss out on the opportunity to make this your forever home! Schedule your showing today!
Location
State IL
County Cook
Area Lemont
Rooms
Basement Full, Walkout
Interior
Interior Features Vaulted/Cathedral Ceilings, Bar-Wet, Hardwood Floors, First Floor Bedroom, In-Law Arrangement, First Floor Laundry, First Floor Full Bath, Walk-In Closet(s), Open Floorplan, Workshop Area (Interior)
Heating Natural Gas, Forced Air
Cooling Central Air
Fireplaces Number 2
Fireplaces Type Wood Burning, Gas Log, Gas Starter
Equipment Humidifier, Intercom, Ceiling Fan(s), Sump Pump, Sprinkler-Lawn, Backup Sump Pump;
Fireplace Y
Appliance Range, Microwave, Dishwasher, Refrigerator, Washer, Dryer, Disposal, Stainless Steel Appliance(s), Wine Refrigerator
Laundry Multiple Locations
Exterior
Exterior Feature Deck, Patio, Brick Paver Patio, Storms/Screens, Fire Pit
Parking Features Attached
Garage Spaces 3.0
Community Features Park, Curbs, Sidewalks, Street Lights, Street Paved
Roof Type Asphalt
Building
Lot Description Irregular Lot, Landscaped, Sidewalks, Streetlights
Sewer Public Sewer
Water Public
New Construction false
Schools
High Schools Lemont Twp High School
School District 113A , 113A, 210
Others
HOA Fee Include Other
Ownership Fee Simple
Special Listing Condition None
Read Less
Want to know what your home might be worth? Contact us for a FREE valuation!

Our team is ready to help you sell your home for the highest possible price ASAP

© 2025 Listings courtesy of MRED as distributed by MLS GRID. All Rights Reserved.
Bought with Victoria Kroll-Mallek • Century 21 Pride Realty





