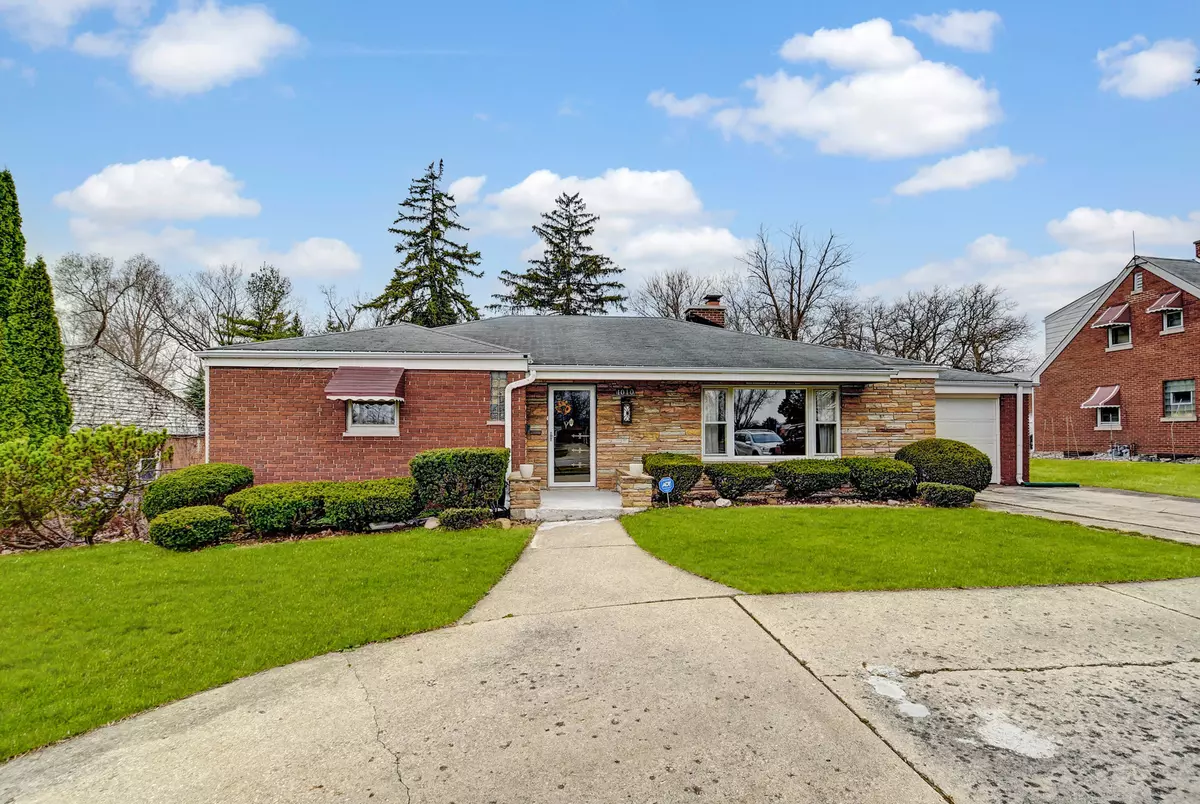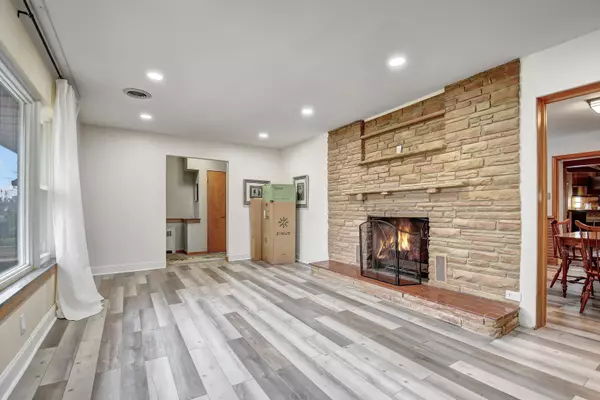$237,000
$239,873
1.2%For more information regarding the value of a property, please contact us for a free consultation.
1010 Ashland AVE Chicago Heights, IL 60411
3 Beds
2.5 Baths
1,418 SqFt
Key Details
Sold Price $237,000
Property Type Single Family Home
Sub Type Detached Single
Listing Status Sold
Purchase Type For Sale
Square Footage 1,418 sqft
Price per Sqft $167
Subdivision Country Club
MLS Listing ID 11998380
Sold Date 06/10/24
Style Ranch
Bedrooms 3
Full Baths 2
Half Baths 1
Year Built 1951
Annual Tax Amount $5,012
Tax Year 2022
Lot Size 0.320 Acres
Lot Dimensions 71X196X72X196
Property Description
Sunshine's favorite spot is this easy-to-love brick ranch with a basement sprawling over a 1/3-acre lot with a terrific backyard. Its notable features include a welcoming side driveway gracefully transitioning into a convenient horseshoe driveway. Classic, eye-catching brick and stone front facade exterior. Step inside and find a well-laid-out, nicely flowing interior. Formal living room with a fireplace and modern recessed lighting continuing into a bright and well-appointed, completely updated eat-in kitchen with stylish weathered gray cabinets and sleek butcher-block countertops. Adjacent family room addition with a second fireplace and enchanting beamed ceilings, plus a half bathroom. The finished basement provides extra space for indoor entertaining with a recreation room and a second bathroom. Both the full main level and basement bathrooms have been updated. A perfect combination of quiet and efficient hot-water heating with a new (2022) boiler-furnace for winter and oversized central air to keep cool in the summer. The family room addition has a separate forced-air gas furnace with central air. Current owners also recently added new wood-laminate flooring and carpeting throughout. A gardener's dream backyard nicely fills in with greenery in the summer, featuring two patios and a large solid cinder-block storage shed. (The house has been inspected and is village inspection compliant. The price reflects some personal touches still needed to complete its updating.) Easy to buy and to see, so schedule your private viewing today!
Location
State IL
County Cook
Area Chicago Heights
Rooms
Basement Full
Interior
Interior Features Hardwood Floors, Wood Laminate Floors, First Floor Bedroom, First Floor Full Bath
Heating Natural Gas, Forced Air, Steam
Cooling Central Air
Fireplaces Number 2
Fireplaces Type Wood Burning
Equipment CO Detectors, Ceiling Fan(s), Water Heater-Gas
Fireplace Y
Appliance Dishwasher, Refrigerator
Laundry Gas Dryer Hookup, In Unit
Exterior
Exterior Feature Patio, Storms/Screens
Parking Features Attached
Garage Spaces 1.0
Community Features Curbs, Sidewalks, Street Lights, Street Paved
Roof Type Asphalt
Building
Lot Description Landscaped
Sewer Public Sewer
Water Lake Michigan
New Construction false
Schools
High Schools Bloom High School
School District 170 , 170, 206
Others
HOA Fee Include None
Ownership Fee Simple
Special Listing Condition None
Read Less
Want to know what your home might be worth? Contact us for a FREE valuation!

Our team is ready to help you sell your home for the highest possible price ASAP

© 2025 Listings courtesy of MRED as distributed by MLS GRID. All Rights Reserved.
Bought with Maria Zambrano • Keller Williams Preferred Rlty





