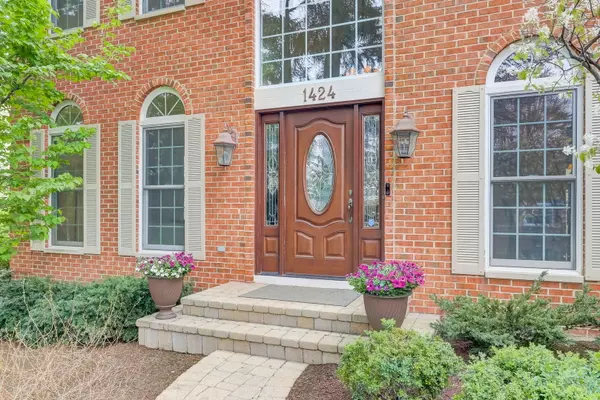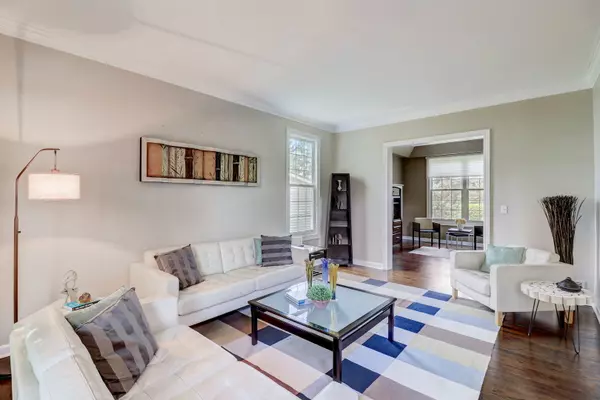$1,076,000
$1,049,000
2.6%For more information regarding the value of a property, please contact us for a free consultation.
1424 Braxton RD Libertyville, IL 60048
5 Beds
5.5 Baths
4,880 SqFt
Key Details
Sold Price $1,076,000
Property Type Single Family Home
Sub Type Detached Single
Listing Status Sold
Purchase Type For Sale
Square Footage 4,880 sqft
Price per Sqft $220
Subdivision Timber Creek
MLS Listing ID 12029023
Sold Date 06/11/24
Style Traditional
Bedrooms 5
Full Baths 5
Half Baths 1
Year Built 1994
Annual Tax Amount $21,362
Tax Year 2022
Lot Size 0.340 Acres
Lot Dimensions 100 X 150
Property Description
MULTIPLE OFFERS RECEIVED. HIGHEST AND BEST DUE BY WED 5/1 12 NOON. Spacious Exceptional Home with Grand Luxury Features Throughout in a Desirable Setting! You Will Discover Gorgeous Custom Upgrades Throughout this 4880sf + 2470 Finished Bsmt Home at Every Turn! The Grand Main Floor has All the Spaces You Desire Plus so Much More! A 2 Sty Family Room with 2 Sty Fireplace Plus Huge Versatile Hearth Room with Gorgeous Ceiling Beams and Stone Fireplace Provide Spacious Living Space You Won't Find Elsewhere. The Enormous Decorator Kitchen is a Show Stopper with All Hi-End Luxury Appliances, Custom Quality Cabinetry, Granite Counters, Huge Island, 2 Sinks, Double Oven Plus 6 burner Stove with Pot Filler. Addtl Features Include Gorgeous Backsplash, Cabinetry Trim, Farmhouse Sink and Huge Walk-In Pantry. Nearby Butlers Pantry Features Gorgeous Cabinetry, Granite Counters and Beverage Cooler. Separate Eating Area with Planning Desk offers Lovely Casual Dining Options. The Stunning Main Floor Office / Library Features a Wall of Built-In Cherry Cabinetry and Bookcases and Coffered Ceilings. Living Room, Dining Rm and Main Floor Den Feature Hardwood Floors and convenient flexible rooms! You will be Amazed at the Storage and Built-Ins in Not 1 but 2 Mudrooms! Huge Primary BR features adjacent Sitting Rm, Coffee Bar with Beverage Cooler and Sumptuous Luxury Bath with Every Amenity Imaginable. Enjoy Walk-In Shower with Body Sprays, Whirlpool, His and Hers Sink Areas Plus Separate Vanity. 2 Huge Primary Walk-In Closets with Hi-End Built-Ins! Secondary Bedrooms Feature Built-Ins, Spacious Closets, Study Rooms and Desirable Private Baths. Vaulted 4th BR offers Huge Space and Plenty of Storage. Convenient 2nd Floor Laundry Offers Plenty of Cabinetry and Large Closet. Finished Lower Level Features Bar, Recreation Room, Game Area, 2 Wine Rooms, Exercise Room, 2 Full Baths Plus Bedroom. Plenty of Storage Throughout! This Smart Home Features a Connect 4 System. Heated 3 Car Garage! Enjoy the Outdoors on the Lovely Brick Patio! Extensive Landscaping and Lighting are Some of the Many Outdoor Features that Offer the Exceptional Curb Appeal of this Home. Neighborhood Amenities Include a Park, Pond and Biking / Walking Trail connected to Lake County Forest Preserve System, including beautiful Independence Grove and Dog Park. Vibrant Downtown Libertyville with Train, Restaurants and Shops, Highly ranked schools - wonderful lifestyle in this stand-apart community. Welcome to Elegance, Quality and Stunning Features that will make you want to call this Home!
Location
State IL
County Lake
Area Green Oaks / Libertyville
Rooms
Basement Full
Interior
Interior Features Vaulted/Cathedral Ceilings, Skylight(s), Bar-Dry, Bar-Wet, Hardwood Floors, Second Floor Laundry, Built-in Features, Walk-In Closet(s), Bookcases, Ceiling - 9 Foot, Coffered Ceiling(s), Beamed Ceilings, Special Millwork, Granite Counters, Separate Dining Room
Heating Natural Gas, Forced Air
Cooling Central Air, Zoned
Fireplaces Number 2
Fireplaces Type Wood Burning, Gas Starter
Equipment Humidifier, TV-Cable, Security System, CO Detectors, Ceiling Fan(s), Sump Pump, Backup Sump Pump;, Multiple Water Heaters, Water Heater-Gas
Fireplace Y
Appliance Double Oven, Microwave, Dishwasher, High End Refrigerator, Washer, Dryer, Disposal, Stainless Steel Appliance(s), Cooktop, Built-In Oven, Range Hood, Front Controls on Range/Cooktop, Gas Cooktop
Laundry Gas Dryer Hookup, Sink
Exterior
Exterior Feature Patio, Brick Paver Patio, Storms/Screens, Fire Pit
Parking Features Attached
Garage Spaces 3.0
Community Features Park, Lake, Curbs, Sidewalks, Street Lights, Street Paved, Other
Building
Lot Description Landscaped, Mature Trees
Sewer Public Sewer
Water Lake Michigan
New Construction false
Schools
Elementary Schools Adler Park School
Middle Schools Highland Middle School
High Schools Libertyville High School
School District 70 , 70, 128
Others
HOA Fee Include None
Ownership Fee Simple
Special Listing Condition None
Read Less
Want to know what your home might be worth? Contact us for a FREE valuation!

Our team is ready to help you sell your home for the highest possible price ASAP

© 2025 Listings courtesy of MRED as distributed by MLS GRID. All Rights Reserved.
Bought with Lisa Wolf • Keller Williams North Shore West





