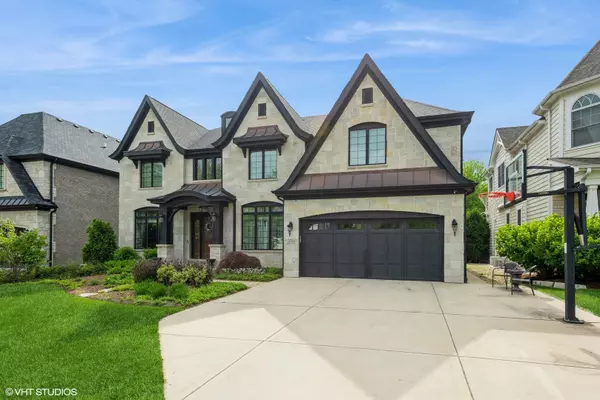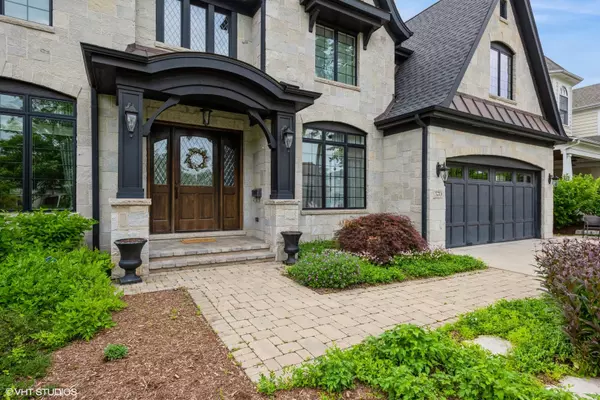$1,687,500
$1,775,000
4.9%For more information regarding the value of a property, please contact us for a free consultation.
570 S Sunnyside AVE Elmhurst, IL 60126
6 Beds
4 Baths
4,970 SqFt
Key Details
Sold Price $1,687,500
Property Type Single Family Home
Sub Type Detached Single
Listing Status Sold
Purchase Type For Sale
Square Footage 4,970 sqft
Price per Sqft $339
MLS Listing ID 12034383
Sold Date 06/11/24
Style Traditional
Bedrooms 6
Full Baths 3
Half Baths 2
Year Built 2014
Annual Tax Amount $28,372
Tax Year 2022
Lot Dimensions 70 X 140
Property Description
This oustanding Lincoln School custom built in 2014 is loaded with extras! Stone exterior. 4970 square foot set on a 70x140 oversized lot. Impressive 10 Ft ceilings on the 1st floor with 2 story foyer & custom staircase. Private 1st floor office & living room which could make a another office. Modern open floor plan! Formal dining with butlers pantry. Extensive trim detail. The family room is larger than most with fireplace, built-ins & detailed ceiling. Gorgeous custom kitchen with large island, walk-in pantry & top appliances. Amazing natural light. Mud room with closet & lockers. 3 car garage. 5 bedrooms on the 2nd floor all with custom walk-in closets. 2 jack & jill bathrooms. Primary with custom bathroom with all the bells and whistles & a closet like no other. Large laundry room on the 2nd floor. Finished lower level with custom wet bar with tapper, refrigerator & tons of bar seating, game room, rec room, bedroom, half bath (plumbed & space for a shower). Gneerator. The yard has a large patio, sprinkler system & is fenced in. All this is close to Lincoln school, the Prairie path & Spring Road business association.
Location
State IL
County Dupage
Area Elmhurst
Rooms
Basement Full
Interior
Interior Features Bar-Wet, Hardwood Floors, Second Floor Laundry
Heating Natural Gas, Forced Air, Sep Heating Systems - 2+
Cooling Central Air
Fireplaces Number 2
Fireplaces Type Wood Burning
Equipment Humidifier, CO Detectors, Ceiling Fan(s), Sump Pump, Sprinkler-Lawn, Generator
Fireplace Y
Laundry Gas Dryer Hookup
Exterior
Exterior Feature Patio
Parking Features Attached
Garage Spaces 3.0
Community Features Curbs, Sidewalks, Street Lights, Street Paved
Roof Type Asphalt
Building
Sewer Public Sewer
Water Lake Michigan
New Construction false
Schools
Elementary Schools Lincoln Elementary School
Middle Schools Bryan Middle School
High Schools York Community High School
School District 205 , 205, 205
Others
HOA Fee Include None
Ownership Fee Simple
Special Listing Condition None
Read Less
Want to know what your home might be worth? Contact us for a FREE valuation!

Our team is ready to help you sell your home for the highest possible price ASAP

© 2025 Listings courtesy of MRED as distributed by MLS GRID. All Rights Reserved.
Bought with Jeffrey Proctor • @properties Christie's International Real Estate





