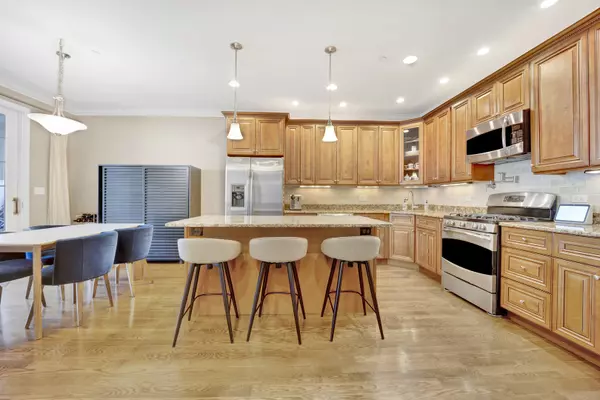$642,500
$649,900
1.1%For more information regarding the value of a property, please contact us for a free consultation.
1213 W Charles LN Westmont, IL 60559
4 Beds
4.5 Baths
3,192 SqFt
Key Details
Sold Price $642,500
Property Type Townhouse
Sub Type Townhouse-2 Story
Listing Status Sold
Purchase Type For Sale
Square Footage 3,192 sqft
Price per Sqft $201
Subdivision Bellerive Terrace
MLS Listing ID 12011716
Sold Date 06/11/24
Bedrooms 4
Full Baths 4
Half Baths 1
HOA Fees $300/mo
Rental Info No
Year Built 2013
Annual Tax Amount $10,420
Tax Year 2022
Lot Dimensions 2578
Property Description
The townhome is situated in a great Westmont location in a desirable and convenient neighborhood. The open concept layout on the main level, including the kitchen, great room, and dining area, provides a spacious and welcoming atmosphere. The addition of a three-season enclosed screened porch is a wonderful feature, allowing you to enjoy outdoor-like spaces year-round while protected from the elements. High-Quality Materials have been used thru out the home, including wide plank real oak hardwood floors, crown molding, and extra tall ceilings add a touch of luxury and elegance to the interior. The kitchen is well-equipped with high-end amenities, including craftsman wood cabinetry, granite countertops, stainless steel appliances, and a gas 5-burner stove with a pot-filler. The stone subway tile backsplash adds a modern touch. The dual-sided wood-burning gas fireplace separates the dining and living areas, creating a cozy ambiance. Thick white wood plantation shutters enhance the living area's aesthetics and offer privacy and light control. The three large bedrooms on the upper level, including one with cathedral ceilings, provide ample living space. The primary bedroom features its own deck, walk-in closets with organization systems, and a well-appointed ensuite bathroom with a jet tub and separate shower. the Finished Basement features a 4th bedroom or office and full bath, custom built in bookshelves and open area perfect for additional living and entertaining. An attached oversized 2-car heated garage with an epoxy cement floor provides convenience and additional storage space, along with the mud room and laundry room right off the garage entry. The home includes several practical upgrades like heated gutter cables, a sprinkler system, ceiling fan/light fixtures in all bedrooms, an alarm system, and a battery backup system for the sump pump. The home offers outdoor amenities such as a patio off the screened-in porch for grilling and additional parking in the driveway. This townhome offers a blend of comfort, style, and functionality, making it an appealing choice for potential buyers looking for a high-quality living space.
Location
State IL
County Dupage
Area Westmont
Rooms
Basement Full
Interior
Interior Features Vaulted/Cathedral Ceilings, Hardwood Floors, Laundry Hook-Up in Unit
Heating Natural Gas, Forced Air
Cooling Central Air
Fireplaces Number 1
Fireplaces Type Double Sided, Wood Burning, Gas Starter
Equipment Humidifier, TV-Cable, Security System, Fire Sprinklers, CO Detectors, Ceiling Fan(s), Sump Pump, Sprinkler-Lawn
Fireplace Y
Appliance Range, Microwave, Dishwasher, Refrigerator, Disposal, Stainless Steel Appliance(s)
Exterior
Exterior Feature Balcony, Patio, Porch, Storms/Screens
Parking Features Attached
Garage Spaces 2.0
Building
Story 2
Sewer Public Sewer
Water Lake Michigan, Public
New Construction false
Schools
School District 58 , 58, 99
Others
HOA Fee Include Insurance,Exterior Maintenance,Lawn Care,Scavenger,Snow Removal
Ownership Fee Simple w/ HO Assn.
Special Listing Condition None
Pets Allowed Cats OK, Dogs OK
Read Less
Want to know what your home might be worth? Contact us for a FREE valuation!

Our team is ready to help you sell your home for the highest possible price ASAP

© 2025 Listings courtesy of MRED as distributed by MLS GRID. All Rights Reserved.
Bought with Michelle Welch • Compass





