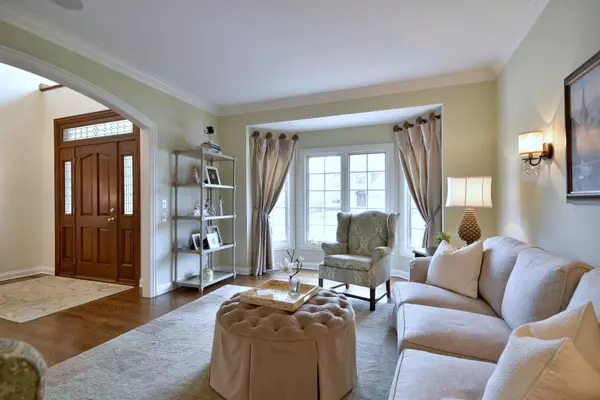$1,389,000
$1,389,000
For more information regarding the value of a property, please contact us for a free consultation.
231 E Wilson ST Elmhurst, IL 60126
5 Beds
5 Baths
4,270 SqFt
Key Details
Sold Price $1,389,000
Property Type Single Family Home
Sub Type Detached Single
Listing Status Sold
Purchase Type For Sale
Square Footage 4,270 sqft
Price per Sqft $325
MLS Listing ID 12025451
Sold Date 06/17/24
Bedrooms 5
Full Baths 5
Year Built 2005
Annual Tax Amount $20,999
Tax Year 2022
Lot Dimensions 60X145
Property Description
Stunning brick and stone custom-built home with timeless curb appeal in a hard to beat Elmhurst location! You'll love the light and bright entrance the 2 story foyer provides. Warm and welcoming, this home was created to entertain both family gatherings and large groups of friends with spacious rooms and an amazing open floor plan. The first floor includes living and dining rooms, updated chef's kitchen with quartz counters, tile backsplash, stainless appliances, and table area which opens to the family room with a beautiful stone fireplace. Walk in pantry and butler with beverage center. An office tucked away when privacy is needed. Entertaining continues in the back yard with the brick paver patio, bar, and fire pit. All 5 bedrooms of this 4270 SF home are located on the 2nd floor with generous closet space, all new carpet and laundry room. A gorgeous primary suite includes two closets and spa bath. Full finished basement with recreation room, wet bar, workout area, cedar closet and storage areas. Just outside the mudroom is 2.5+ car heated garage with epoxy floor made for full size SUV's. Walk to Jefferson Elementary, Visitation, Smalley Pool and Park, Prairie Path and York/Vallette Business District from this incredible family friendly block. This is the one you've been waiting for!
Location
State IL
County Dupage
Area Elmhurst
Rooms
Basement Full
Interior
Interior Features Vaulted/Cathedral Ceilings, Bar-Dry, Bar-Wet, Hardwood Floors, Second Floor Laundry, First Floor Full Bath, Built-in Features, Walk-In Closet(s), Open Floorplan, Pantry
Heating Natural Gas
Cooling Central Air, Zoned
Fireplaces Number 1
Fireplaces Type Gas Log, Gas Starter
Equipment Humidifier, CO Detectors, Ceiling Fan(s), Sump Pump, Backup Sump Pump;, Generator, Multiple Water Heaters
Fireplace Y
Appliance Double Oven, Microwave, Dishwasher, High End Refrigerator, Bar Fridge, Washer, Dryer, Disposal, Stainless Steel Appliance(s), Wine Refrigerator
Laundry Gas Dryer Hookup, Sink
Exterior
Exterior Feature Brick Paver Patio, Storms/Screens, Fire Pit
Parking Features Attached
Garage Spaces 2.5
Community Features Park, Pool, Curbs, Sidewalks, Street Lights, Street Paved
Building
Sewer Public Sewer, Overhead Sewers
Water Lake Michigan, Public
New Construction false
Schools
Elementary Schools Jefferson Elementary School
Middle Schools Bryan Middle School
High Schools York Community High School
School District 205 , 205, 205
Others
HOA Fee Include None
Ownership Fee Simple
Special Listing Condition None
Read Less
Want to know what your home might be worth? Contact us for a FREE valuation!

Our team is ready to help you sell your home for the highest possible price ASAP

© 2025 Listings courtesy of MRED as distributed by MLS GRID. All Rights Reserved.
Bought with David Weber • Keller Williams Premiere Properties





