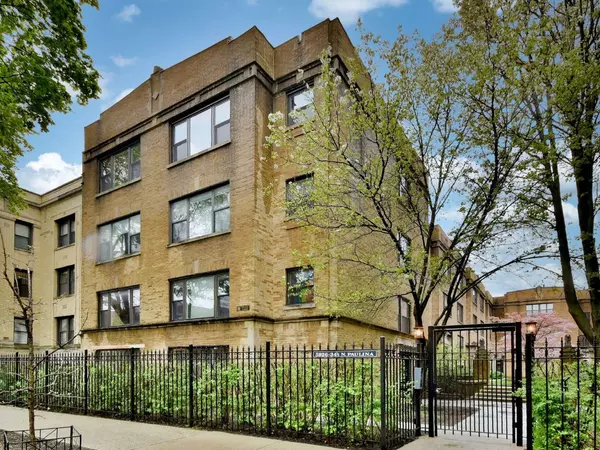$300,000
$269,000
11.5%For more information regarding the value of a property, please contact us for a free consultation.
5926 N Paulina ST #1 Chicago, IL 60660
2 Beds
2 Baths
1,200 SqFt
Key Details
Sold Price $300,000
Property Type Condo
Sub Type Condo
Listing Status Sold
Purchase Type For Sale
Square Footage 1,200 sqft
Price per Sqft $250
Subdivision Andersonville
MLS Listing ID 12045199
Sold Date 06/17/24
Bedrooms 2
Full Baths 2
HOA Fees $259/mo
Rental Info Yes
Year Built 1930
Annual Tax Amount $3,792
Tax Year 2022
Lot Dimensions COMMON
Property Description
Charming courtyard condo located in the heart of Andersonville. This unit is on the 1st floor featuring 2 bedrooms and 2 full bathrooms. Enjoy entertaining with the open-concept living room dining room combo. The kitchen features 42" cabinetry, granite counters, stainless steel appliances, and a breakfast bar. The master suite includes a large closet and an ensuite bathroom with a soaking tub. The updated main bathroom features new tile, flooring, a vanity, and a walk-in shower with a glass door enclosure. Spacious 2nd bedroom with a sizable closet. Hardwood flooring throughout. Central air and gas forced heat. Pantry off the kitchen and IN-UNIT washer and dryer. Additional storage in the basement in the rear of the building. Pet-friendly and investor-friendly. Easy street parking. Enjoy walking to the nearby Peterson Metra stop, shopping, dining, and all of the entertainment that Andersonville has to offer. Property is being sold AS-IS.
Location
State IL
County Cook
Area Chi - Edgewater
Rooms
Basement None
Interior
Heating Natural Gas, Forced Air
Cooling Central Air
Fireplace N
Laundry In Unit, Laundry Closet
Exterior
Amenities Available Storage
Waterfront false
Building
Story 3
Sewer Public Sewer
Water Public
New Construction false
Schools
School District 299 , 299, 299
Others
HOA Fee Include Insurance,Exterior Maintenance,Lawn Care,Scavenger,Snow Removal
Ownership Condo
Special Listing Condition List Broker Must Accompany
Pets Description Cats OK, Dogs OK
Read Less
Want to know what your home might be worth? Contact us for a FREE valuation!

Our team is ready to help you sell your home for the highest possible price ASAP

© 2024 Listings courtesy of MRED as distributed by MLS GRID. All Rights Reserved.
Bought with Ryan Rausch • Dream Town Real Estate






