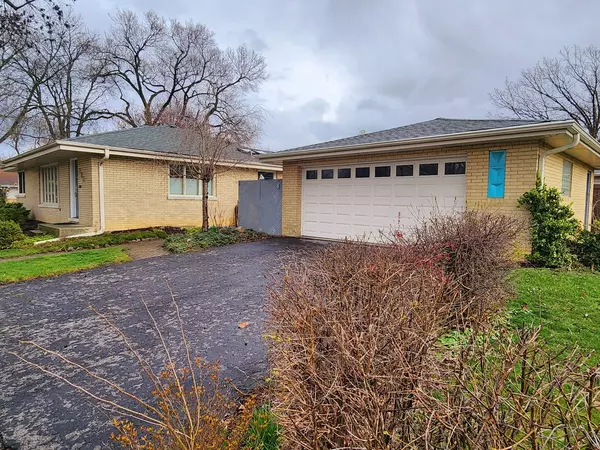$470,000
$468,500
0.3%For more information regarding the value of a property, please contact us for a free consultation.
280 W Van Buren ST Elmhurst, IL 60126
3 Beds
1.5 Baths
1,332 SqFt
Key Details
Sold Price $470,000
Property Type Single Family Home
Sub Type Detached Single
Listing Status Sold
Purchase Type For Sale
Square Footage 1,332 sqft
Price per Sqft $352
MLS Listing ID 11938289
Sold Date 06/17/24
Style Ranch
Bedrooms 3
Full Baths 1
Half Baths 1
Year Built 1966
Annual Tax Amount $7,671
Tax Year 2022
Lot Dimensions 54 X 132
Property Description
BREAKING NEWS - Buyer backed out days before closing so we are back on the market! This charming all brick ranch home in south Elmhurst has so much to offer. Main level has hardwood floors throughout, 1 full bath (with linin closet) and a Jack and Jill half bath. Spacious living/dining room combo with recessed lighting. Beautiful kitchen that features cathedral ceilings, eating area, 42 inch high maple cabinets, granite counter tops, ceramic floor and SS appliances (newer fridge). The full basement provides a LARGE great family room, office, laundry room and plenty of storage. Two car brick detached garage. New HAVAC system 2 years ago. Close to Spring business area that features shopping, restaurants and the prairie path, downtown Elmhurst with its fine restaurants, shopping and train. Wonderful schools (Jackson elementary a block away). This house is in great condition, but it is being sold AS IS sale. Make an appointment to come see it ASAP because it will not last long!
Location
State IL
County Dupage
Area Elmhurst
Rooms
Basement Full
Interior
Interior Features Vaulted/Cathedral Ceilings, Skylight(s), Hardwood Floors
Heating Natural Gas, Forced Air
Cooling Central Air
Equipment CO Detectors, Ceiling Fan(s), Sump Pump
Fireplace N
Appliance Range, Microwave, Dishwasher, Refrigerator, Washer, Dryer
Laundry Gas Dryer Hookup, In Unit, Sink
Exterior
Exterior Feature Deck
Parking Features Attached
Garage Spaces 2.0
Community Features Curbs, Sidewalks, Street Lights, Street Paved
Roof Type Asphalt
Building
Lot Description Corner Lot
Sewer Public Sewer
Water Public
New Construction false
Schools
Elementary Schools Jackson Elementary School
Middle Schools Bryan Middle School
High Schools York Community High School
School District 205 , 205, 205
Others
HOA Fee Include None
Ownership Fee Simple
Special Listing Condition None
Read Less
Want to know what your home might be worth? Contact us for a FREE valuation!

Our team is ready to help you sell your home for the highest possible price ASAP

© 2025 Listings courtesy of MRED as distributed by MLS GRID. All Rights Reserved.
Bought with Vincent Incopero • Nexus Chicago Realty Group, LL





