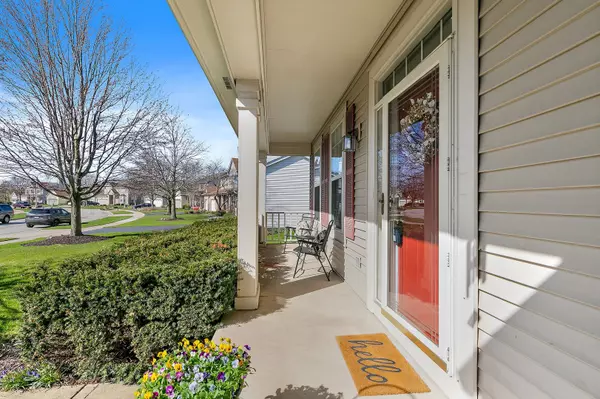$420,000
$395,000
6.3%For more information regarding the value of a property, please contact us for a free consultation.
736 RED BARN LN Elgin, IL 60124
4 Beds
3.5 Baths
2,255 SqFt
Key Details
Sold Price $420,000
Property Type Single Family Home
Sub Type Detached Single
Listing Status Sold
Purchase Type For Sale
Square Footage 2,255 sqft
Price per Sqft $186
Subdivision Columbine Square
MLS Listing ID 12019662
Sold Date 06/17/24
Style Colonial
Bedrooms 4
Full Baths 3
Half Baths 1
Year Built 1999
Annual Tax Amount $8,883
Tax Year 2022
Lot Size 10,454 Sqft
Lot Dimensions 73X135X82X135
Property Description
**MULTIPLE OFFERS RECEIVED**. HIGHEST AND BEST DUE BY NOON ON THURS, APRIL 11. Embrace the allure of this sprawling Aspen model nestled on a premium lot in Columbine Square! As you step into the spacious foyer, you will immediately feel "at home". Sunlight streams in through multiple windows, illuminating the open floor plan, ideal for seamless entertaining! The updated kitchen and expanded family room provide the ideal space for loved ones to gather and connect. Step outside through the sliders and enjoy summer evenings on the patio, overlooking the expansive yard and open space beyond. Spend leisurely afternoons on the porch, watching the kids play in the soon-to-be-completed park across the street. The finished basement extends the living space, perfect for family gatherings or accommodating out-of-town guests, featuring a generous recreation area, a 4th bedroom, and a full bath. Additionally, a home office provides a quiet sanctuary for work, while the easily accessible crawl space offers ample storage. Updates include above-grade carpet, wood laminate, refrigerator, and dishwasher in 2023; HVAC, sump pump, basement carpet, and microwave in 2021.
Location
State IL
County Kane
Area Elgin
Rooms
Basement Partial
Interior
Interior Features Vaulted/Cathedral Ceilings, Wood Laminate Floors, First Floor Laundry
Heating Natural Gas, Forced Air
Cooling Central Air
Equipment Humidifier, CO Detectors, Ceiling Fan(s), Sump Pump, Water Heater-Gas
Fireplace N
Appliance Range, Microwave, Dishwasher, Refrigerator, Disposal, Stainless Steel Appliance(s)
Laundry Gas Dryer Hookup, Sink
Exterior
Exterior Feature Patio
Parking Features Attached
Garage Spaces 2.0
Community Features Curbs, Sidewalks, Street Lights, Street Paved
Roof Type Asphalt
Building
Lot Description Park Adjacent
Sewer Public Sewer
Water Public
New Construction false
Schools
Elementary Schools Otter Creek Elementary School
Middle Schools Abbott Middle School
High Schools South Elgin High School
School District 46 , 46, 46
Others
HOA Fee Include None
Ownership Fee Simple
Special Listing Condition None
Read Less
Want to know what your home might be worth? Contact us for a FREE valuation!

Our team is ready to help you sell your home for the highest possible price ASAP

© 2025 Listings courtesy of MRED as distributed by MLS GRID. All Rights Reserved.
Bought with Ryan Carney • Dreams & Keys Real Estate Group





