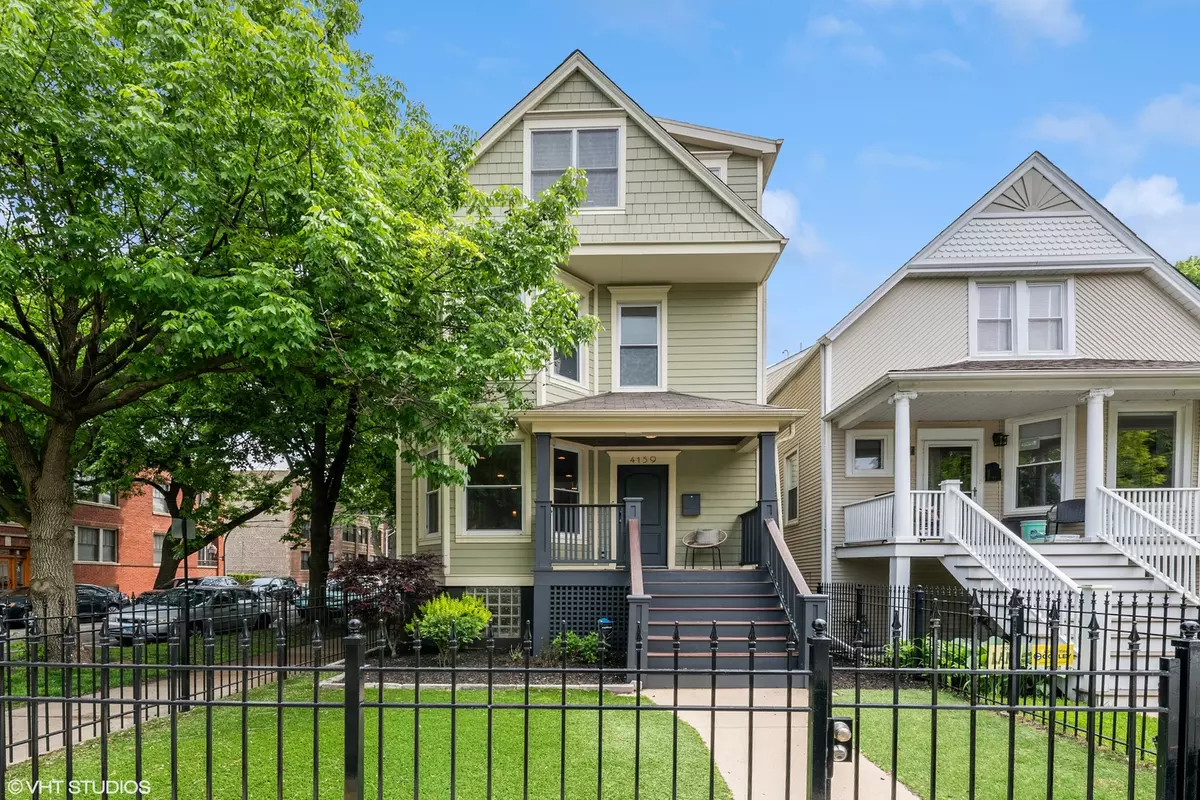$1,320,000
$1,200,000
10.0%For more information regarding the value of a property, please contact us for a free consultation.
4159 N Bell AVE Chicago, IL 60618
4 Beds
4.5 Baths
3,800 SqFt
Key Details
Sold Price $1,320,000
Property Type Single Family Home
Sub Type Detached Single
Listing Status Sold
Purchase Type For Sale
Square Footage 3,800 sqft
Price per Sqft $347
MLS Listing ID 12058339
Sold Date 06/18/24
Style Victorian
Bedrooms 4
Full Baths 4
Half Baths 1
Year Built 1901
Annual Tax Amount $19,453
Tax Year 2022
Lot Dimensions 25X125
Property Description
Elegant custom home in North Center within Coonley Elementary! On a tree-lined corner lot with an extra-wide footprint, this home was rehabbed in 2004 and again in 2010 to be the unique and gracious home it is today. Boasting spacious living and bedroom spaces and a cool blend of modern and traditional finishes, a fully finished basement & a rare 3rd level - this home has so much to offer! Off the formal front entry with offset mudroom nook, the flexible living spaces allow you to decide how you use the large formal and informal open spaces with room for a full dining room set, built-in vintage hutch and adjacent, convenient powder room for guests. The open kitchen boasts an industrial flair with an oversized butcher block and corrugated steel island with inset beverage refrigerator and ample seating, flat panel maple cabinets with honed granite counters, custom backsplash, stainless appliances including double oven, six-burner cooktop, professional hood and custom lighting. Just off the kitchen is another flexible space, perfect for the soft seating of a family room or additional, more casual dining. And, just off the kitchen is a patio door to your outside oasis. Upstairs find four gracious bedrooms all with large closets. The immense primary suite includes ample space for a king bed in addition to a cozy, private den area for a relaxing at the end of the day. It features a large, professionally organized walk-in closet and an en-suite bath with modern finishes, radiant floor, dual-sinks, inset medicine cabinets, mosaic and wood accents, soaking tub and walk-in glass shower with bench and product cubby. The second bedroom is also en-suite with a pretty mosaic tile bath and glass walk-in shower. The two upstairs bedrooms share a sunny, white, dual-sink jack-and-jill bath between them, ample closet space for each and an additional reading nook. One of the top floor bedrooms is a tandem space through the third bedroom or off the primary suite - perfect for a baby's room or an office. Finally, the fully finished, mostly above grade basement adds all the play or entertaining space you could want with a standing shower bath, extra storage and both carpeted and tiled flooring for game or movie nights! Other features of this home include dark stained, white-washed and maple hardwood floors, oversized windows, custom millwork, built-ins, Dual-Zoned HVAC, Hardie Board siding, amazing storage & more! And, not to be outdone, the outside spaces also impress with low-maintenance turf and paver patio enclosed front and back yards, composite front porch and back deck (the back reinforced and with power to support a hot tub) and a two-car garage that includes attic storage, EV charging capability, built-in storage racks, a work bench, party door to back yard and rare Berteau curb cut. All this in fantastic North Center a block from Coonley Elementary and just steps from dining, shopping, nightlife, grocery, transport & the best of the city parks.
Location
State IL
County Cook
Area Chi - North Center
Rooms
Basement Full
Interior
Interior Features Skylight(s), Hardwood Floors, Heated Floors, Second Floor Laundry, Built-in Features, Walk-In Closet(s), Ceiling - 10 Foot, Open Floorplan, Some Carpeting, Special Millwork, Some Window Treatment, Drapes/Blinds, Granite Counters, Separate Dining Room, Workshop Area (Interior)
Heating Natural Gas, Forced Air, Sep Heating Systems - 2+, Indv Controls, Zoned
Cooling Central Air, Zoned
Equipment Humidifier, CO Detectors, Ceiling Fan(s)
Fireplace N
Appliance Double Oven, Microwave, Dishwasher, Refrigerator, Washer, Dryer, Disposal, Stainless Steel Appliance(s), Wine Refrigerator, Cooktop, Built-In Oven, Range Hood, Gas Cooktop
Laundry Electric Dryer Hookup, In Unit
Exterior
Exterior Feature Deck, Storms/Screens
Garage Detached
Garage Spaces 2.0
Community Features Park, Curbs, Sidewalks, Street Lights, Street Paved
Waterfront false
Roof Type Asphalt
Building
Lot Description Corner Lot, Fenced Yard, Mature Trees, Sidewalks, Streetlights, Wood Fence
Sewer Public Sewer
Water Lake Michigan, Public
New Construction false
Schools
Elementary Schools Coonley Elementary School
Middle Schools Coonley Elementary School
High Schools Amundsen High School
School District 299 , 299, 299
Others
HOA Fee Include None
Ownership Fee Simple
Special Listing Condition List Broker Must Accompany
Read Less
Want to know what your home might be worth? Contact us for a FREE valuation!

Our team is ready to help you sell your home for the highest possible price ASAP

© 2024 Listings courtesy of MRED as distributed by MLS GRID. All Rights Reserved.
Bought with Theodora Jordan • Compass






