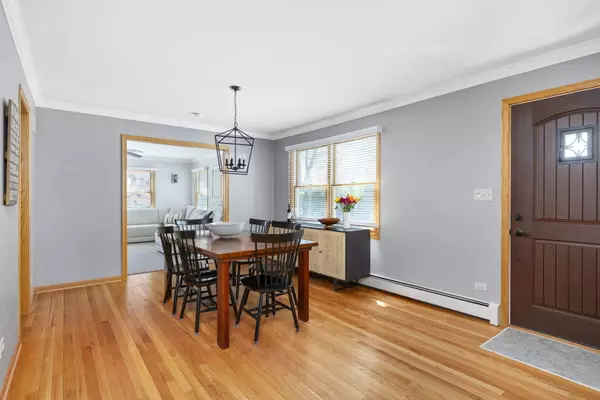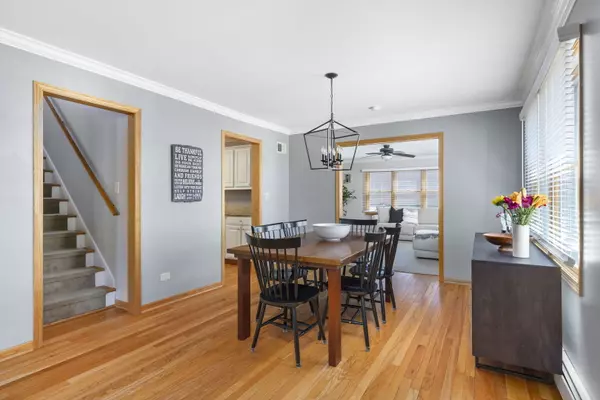$765,000
$750,000
2.0%For more information regarding the value of a property, please contact us for a free consultation.
881 S Chatham AVE Elmhurst, IL 60126
5 Beds
3.5 Baths
2,063 SqFt
Key Details
Sold Price $765,000
Property Type Single Family Home
Sub Type Detached Single
Listing Status Sold
Purchase Type For Sale
Square Footage 2,063 sqft
Price per Sqft $370
Subdivision Tuxedo Park
MLS Listing ID 12038986
Sold Date 06/20/24
Style Cape Cod
Bedrooms 5
Full Baths 3
Half Baths 1
Year Built 1949
Annual Tax Amount $10,141
Tax Year 2022
Lot Dimensions 62 X 132
Property Description
Expanded and updated, 2-story Cape Cod steps from Butterfield Park and in the sought after Jefferson/Visitation School area. 4-5 bedrooms, 3.5 baths with 1st floor in-law/nanny arrangement. Over 2,800sf of living space with finished basement. The 1st floor offers hardwood floors, eat-in kitchen, large family room, mudroom, bedroom, full bathroom, and office with fireplace. Upstairs has hardwood as well with a primary suite with walk-in closet and primary bath and additional 2 bedrooms and full bathroom. Set on a large corner lot with 3 car, heated garage with walkable attic storage. Finished basement with rec room, 1/2 bath, exercise room/5th bedroom, and tons of storage. 2021 - new cement board exterior siding, soffits, fascia, gutters, front and back Trex decks, and vinyl fence. 3 zones of hot water, baseboard heat and 2 zones of central AC. Professionally landscaped with fenced yard, 2 blocks to Butterfield Park and walkable to Smalley Pool/Park, Jefferson (PK-5 public) and Visitation (PK-8 private), the IL Prairie Path, along with convenient access to highways all throughout Chicagoland and to Oak Brook shopping and restaurants.
Location
State IL
County Dupage
Area Elmhurst
Rooms
Basement Partial
Interior
Interior Features Hardwood Floors, First Floor Bedroom, In-Law Arrangement, First Floor Full Bath, Walk-In Closet(s)
Heating Steam, Baseboard
Cooling Central Air
Fireplaces Number 2
Fireplaces Type Wood Burning, Gas Starter
Equipment TV-Cable, CO Detectors, Ceiling Fan(s), Sump Pump, Backup Sump Pump;, Radon Mitigation System
Fireplace Y
Appliance Range, Dishwasher, Refrigerator
Laundry Gas Dryer Hookup, In Unit, Sink
Exterior
Exterior Feature Deck
Parking Features Detached
Garage Spaces 3.0
Community Features Park, Pool, Tennis Court(s), Curbs, Sidewalks, Street Lights, Street Paved
Roof Type Asphalt
Building
Lot Description Corner Lot, Fenced Yard, Landscaped, Outdoor Lighting, Sidewalks, Streetlights
Sewer Public Sewer
Water Lake Michigan, Public
New Construction false
Schools
Elementary Schools Jefferson Elementary School
Middle Schools Bryan Middle School
High Schools York Community High School
School District 205 , 205, 205
Others
HOA Fee Include None
Ownership Fee Simple
Special Listing Condition None
Read Less
Want to know what your home might be worth? Contact us for a FREE valuation!

Our team is ready to help you sell your home for the highest possible price ASAP

© 2025 Listings courtesy of MRED as distributed by MLS GRID. All Rights Reserved.
Bought with Julie Sutton • Compass





