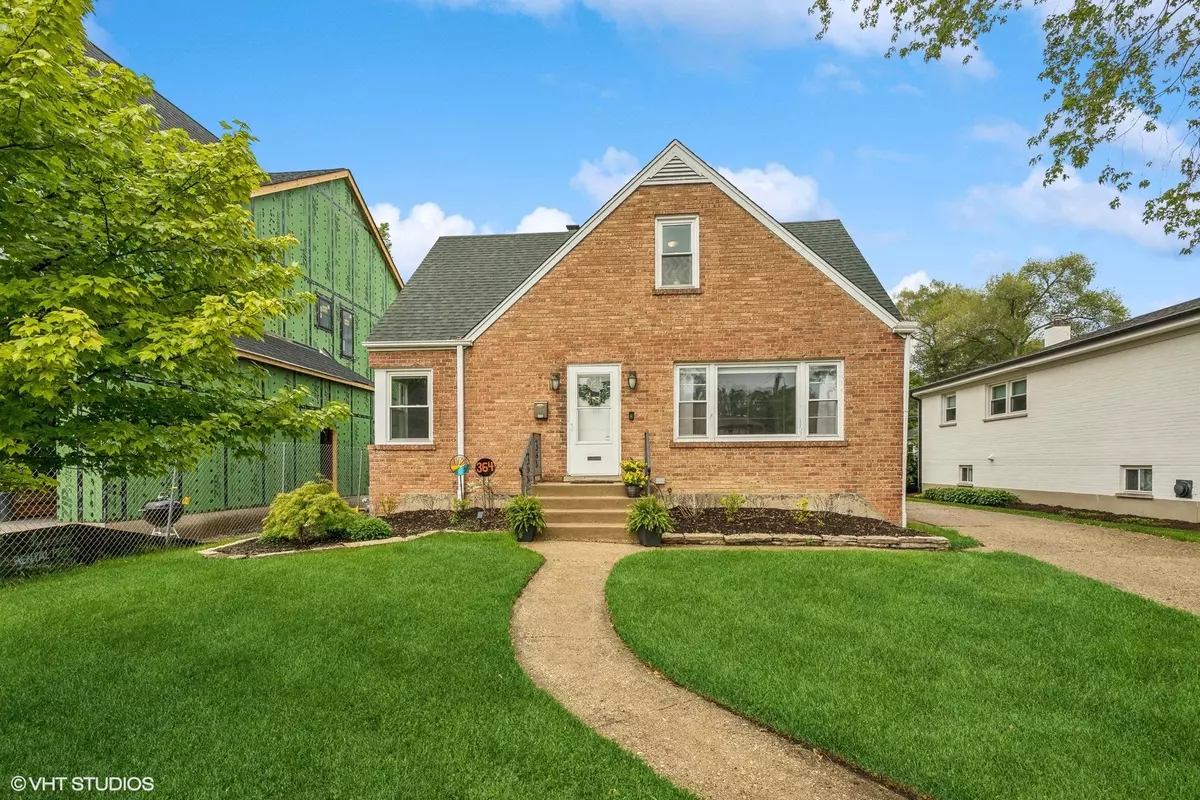$460,000
$449,900
2.2%For more information regarding the value of a property, please contact us for a free consultation.
364 W Hillside AVE Elmhurst, IL 60126
4 Beds
3 Baths
1,943 SqFt
Key Details
Sold Price $460,000
Property Type Single Family Home
Sub Type Detached Single
Listing Status Sold
Purchase Type For Sale
Square Footage 1,943 sqft
Price per Sqft $236
MLS Listing ID 12059398
Sold Date 06/20/24
Style Cape Cod
Bedrooms 4
Full Baths 3
Year Built 1950
Annual Tax Amount $8,397
Tax Year 2023
Lot Size 7,426 Sqft
Lot Dimensions 50 X 150
Property Description
Updated brick Cape Cod in sought-after Lincoln Elementary School neighborhood. Shaker style cabinets in kitchen, hardwood floors, and cool mid century baths on all levels. Mud nook. Open living and dining rooms with built ins. First floor bedroom and full bath, second floor w 2 bedrooms, full bath, & great closet space (reference floorplans). Finished basement, rec room, 4th bedroom/office, exercise/storage/craft room, 3rd full bath, and wet bar/kitchenette. Outdoor space with covered patio overlooking generous rear yard, partially fenced, newer 1.5 car deep garage. Most windows replaced and newer front door. Walking distance to Lincoln G.S., Illinois Prairie Path, York High School, and Spring Road business district. Furnace, central air water heater 2020, approx. washer/dryer 2yrs old.
Location
State IL
County Dupage
Area Elmhurst
Rooms
Basement Full
Interior
Interior Features Bar-Wet, Hardwood Floors, First Floor Bedroom, First Floor Full Bath, Built-in Features, Walk-In Closet(s)
Heating Natural Gas, Forced Air
Cooling Central Air
Equipment CO Detectors, Ceiling Fan(s), Fan-Whole House, Sump Pump, Backup Sump Pump;, Water Heater-Gas
Fireplace N
Appliance Range, Microwave, Dishwasher, Refrigerator, Washer, Dryer
Laundry Sink
Exterior
Exterior Feature Patio
Parking Features Detached
Garage Spaces 1.5
Community Features Park, Sidewalks, Street Lights
Roof Type Asphalt
Building
Lot Description Backs to Trees/Woods, Partial Fencing, Sidewalks
Sewer Sewer-Storm
Water Lake Michigan
New Construction false
Schools
Elementary Schools Lincoln Elementary School
Middle Schools Bryan Middle School
High Schools York Community High School
School District 205 , 205, 205
Others
HOA Fee Include None
Ownership Fee Simple
Special Listing Condition None
Read Less
Want to know what your home might be worth? Contact us for a FREE valuation!

Our team is ready to help you sell your home for the highest possible price ASAP

© 2025 Listings courtesy of MRED as distributed by MLS GRID. All Rights Reserved.
Bought with Justin Lowery • Berkshire Hathaway HomeServices Starck Real Estate





