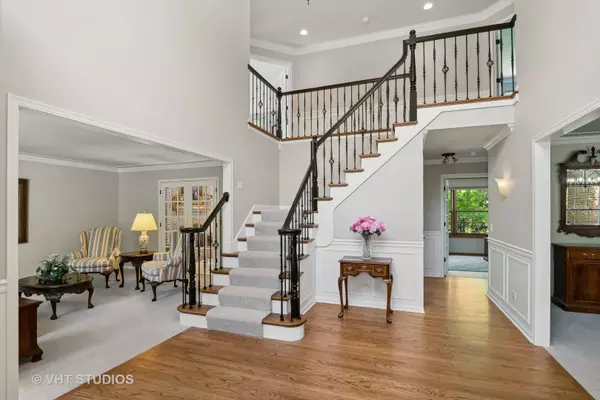$970,000
$975,000
0.5%For more information regarding the value of a property, please contact us for a free consultation.
1112 New Castle DR Libertyville, IL 60048
5 Beds
3.5 Baths
3,463 SqFt
Key Details
Sold Price $970,000
Property Type Single Family Home
Sub Type Detached Single
Listing Status Sold
Purchase Type For Sale
Square Footage 3,463 sqft
Price per Sqft $280
Subdivision Wineberry
MLS Listing ID 12047779
Sold Date 06/21/24
Style Colonial
Bedrooms 5
Full Baths 3
Half Baths 1
HOA Fees $33/ann
Year Built 1992
Annual Tax Amount $19,816
Tax Year 2022
Lot Size 0.310 Acres
Lot Dimensions 150 X 100
Property Description
Step into luxury through the grand entry of your new home in Libertyville's sought-after Wineberry subdivision. The moment you enter, you are welcomed by a soaring ceiling that creates a sense of grandeur and openness, new lighting, and freshly finished hardwood floors that set the tone for the elegance that awaits. As you step inside this stunning 5-bedroom, 3 1/2-bathroom brick home, you'll be greeted by a freshly painted interior that exudes a sense of warmth and sophistication. The attention to detail continues into the heart of the home with a brand-new kitchen with modern finishes, stainless steel and new appliances, perfect for culinary enthusiasts and entertaining alike. Situated on a private 1/3 acre lot, this residence offers a serene retreat overlooking open space. Spanning 3463 sq ft., this spacious home features a thoughtful layout, with four bedrooms and three and a half baths, providing ample space for families and guests. The premium shake shingle roof, installed in 2022, adds a touch of quality and durability. Updates abound in this property, with new furnaces, A/Cs, and humidifiers ensuring comfort throughout the year. Enjoy the outdoors on the screened porch or the dual-level brick paver patio, offering a perfect setting for relaxation and outdoor gatherings. The three-car garage comes with a new 'Epoxy' finish, elevating the space and providing a polished look. The English Basement, finished to perfection, includes a great room with a fireplace, a full kitchen, another bedroom, and a full bath - ideal for entertaining, additional living space or as a guest suite. With its meticulous updates, premium features, and prime location within the Wineberry Subdivision, this property embodies a harmonious blend of style and functionality, creating a home that is both inviting and impressive. Don't miss the opportunity to make this residence your own and enjoy the epitome of gracious living.
Location
State IL
County Lake
Area Green Oaks / Libertyville
Rooms
Basement Full, English
Interior
Interior Features Vaulted/Cathedral Ceilings, Hardwood Floors, First Floor Laundry, Walk-In Closet(s), Some Carpeting, Drapes/Blinds, Granite Counters, Separate Dining Room
Heating Natural Gas
Cooling Central Air
Fireplaces Number 2
Fireplaces Type Wood Burning, Gas Log, Masonry, More than one
Equipment Humidifier, Central Vacuum, TV-Cable, CO Detectors, Ceiling Fan(s), Fan-Attic Exhaust, Sump Pump, Backup Sump Pump;, Water Heater-Gas
Fireplace Y
Appliance Range, Microwave, Dishwasher, High End Refrigerator, Disposal, Stainless Steel Appliance(s), Gas Cooktop, Electric Oven
Laundry Gas Dryer Hookup, Electric Dryer Hookup, Sink
Exterior
Exterior Feature Deck, Patio, Porch Screened, Storms/Screens
Parking Features Attached
Garage Spaces 3.0
Community Features Park, Tennis Court(s), Curbs, Sidewalks, Street Lights, Street Paved
Building
Lot Description Backs to Open Grnd
Sewer Public Sewer
Water Lake Michigan
New Construction false
Schools
Elementary Schools Butterfield School
Middle Schools Highland Middle School
High Schools Libertyville High School
School District 70 , 70, 128
Others
HOA Fee Include Other
Ownership Fee Simple
Special Listing Condition None
Read Less
Want to know what your home might be worth? Contact us for a FREE valuation!

Our team is ready to help you sell your home for the highest possible price ASAP

© 2025 Listings courtesy of MRED as distributed by MLS GRID. All Rights Reserved.
Bought with David Chung • Compass





