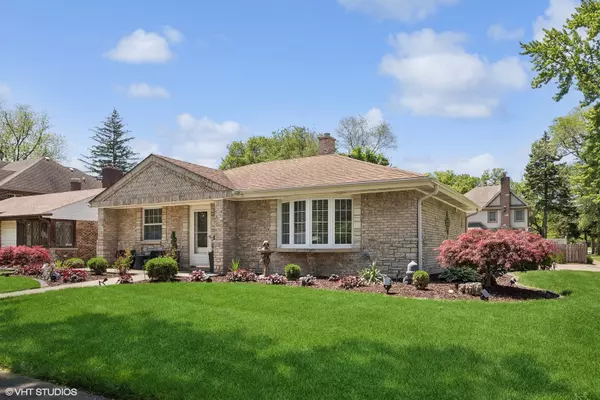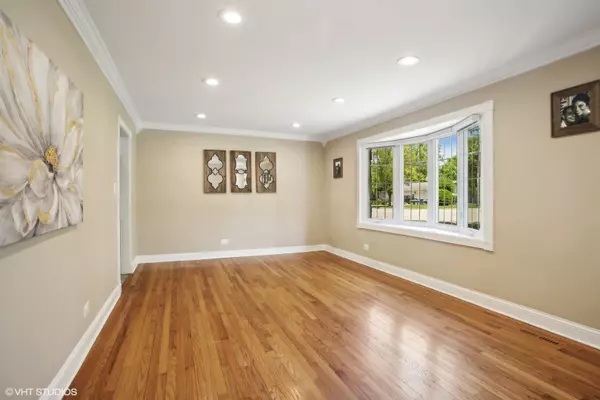$525,000
$449,900
16.7%For more information regarding the value of a property, please contact us for a free consultation.
470 N Walnut ST Elmhurst, IL 60126
3 Beds
2 Baths
1,283 SqFt
Key Details
Sold Price $525,000
Property Type Single Family Home
Sub Type Detached Single
Listing Status Sold
Purchase Type For Sale
Square Footage 1,283 sqft
Price per Sqft $409
Subdivision Emery Manor
MLS Listing ID 12053569
Sold Date 06/25/24
Style Ranch
Bedrooms 3
Full Baths 2
Year Built 1954
Annual Tax Amount $6,450
Tax Year 2022
Lot Dimensions 145 X 63
Property Description
***MULTIPLE OFFERS RECEIVED*** HIGHEST AND BEST DUE BY 8PM ON MONDAY, MAY 20TH, 2024. NO ESCALATION CLAUSES PLEASE AND SELLER IS SELLING AS IS. Wow! This just might be the best deal in town! Experience luxury living in the meticulously renovated all brick ranch, showcasing impeccable craftmanship and pristine condition inside and out. Nestled on a spacious corner lot, this ranch boasts refinished HW Floors, 3 generous size Bedrooms, 2 Baths. Totally updated 7 years ago, updates/improvements include -Roof (house), Gutter Guards, Windows, Doors, Insulation, Electrical, Furnace, A/C, WH. Both bathrooms are updated. Kitchen has been so beautifully updated with granite counter tops, Stainless Steel Appliances, Can Lighting, and it also has a delightful Breakfast Nook. Kitchen appliances are only 2 years old, with new Washer/Dryer. Outside, the large fenced backyard includes 2 car Garage, epoxy flooring with plenty of room for storage. New Walkways and Paver Brick Driveway with beautiful landscaping that enhances the curb appeal - a hidden gem waiting to be explored! The property is conveniently close to shopping, entertainment, schools, and Berens Park with access to Metra and the Interstate.
Location
State IL
County Dupage
Area Elmhurst
Rooms
Basement None
Interior
Interior Features Hardwood Floors, First Floor Bedroom, First Floor Laundry, First Floor Full Bath, Drapes/Blinds, Granite Counters, Some Storm Doors
Heating Natural Gas, Forced Air
Cooling Central Air
Equipment Ceiling Fan(s)
Fireplace N
Appliance Range, Microwave, Dishwasher, Refrigerator, Washer, Dryer, Stainless Steel Appliance(s)
Laundry Laundry Closet
Exterior
Parking Features Attached
Garage Spaces 2.0
Community Features Park, Curbs, Sidewalks, Street Lights, Street Paved
Roof Type Asphalt
Building
Lot Description Corner Lot, Fenced Yard, Landscaped, Park Adjacent
Sewer Public Sewer
Water Lake Michigan
New Construction false
Schools
Elementary Schools Emerson Elementary School
Middle Schools Churchville Middle School
High Schools York Community High School
School District 205 , 205, 205
Others
HOA Fee Include None
Ownership Fee Simple
Special Listing Condition None
Read Less
Want to know what your home might be worth? Contact us for a FREE valuation!

Our team is ready to help you sell your home for the highest possible price ASAP

© 2025 Listings courtesy of MRED as distributed by MLS GRID. All Rights Reserved.
Bought with Manju Naha • Coldwell Banker Realty





