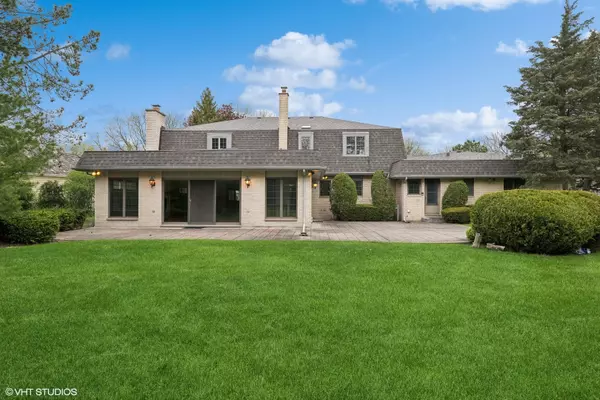$760,000
$825,000
7.9%For more information regarding the value of a property, please contact us for a free consultation.
1033 Coventry DR Lake Forest, IL 60045
5 Beds
4 Baths
4,439 SqFt
Key Details
Sold Price $760,000
Property Type Single Family Home
Sub Type Detached Single
Listing Status Sold
Purchase Type For Sale
Square Footage 4,439 sqft
Price per Sqft $171
MLS Listing ID 12043817
Sold Date 06/26/24
Style Traditional
Bedrooms 5
Full Baths 3
Half Baths 2
HOA Fees $83/ann
Year Built 1980
Annual Tax Amount $17,674
Tax Year 2022
Lot Size 0.630 Acres
Lot Dimensions 146 X 155 X 59 X 125
Property Description
Sprawling single family home primed for renovation! Boasting 4 beds on the second floor and an additional massive ground floor bedroom with large bathroom that could be a first floor primary bedroom, this home suits many different lifestyles and owners. Added onto over the years, the home features a massive dine-in kitchen, separate dining and living rooms in addition to a massive great room with high ceilings. The home also features two separate basement rec areas including a large work room with two safes, and a walkout to the 3 car attached garage. First floor laundry, 3 full baths, 2 powder rooms, large outdoor patio, and big fenced in back yard. Home is being sold as-is. Brand new shingle asphalt roof, sump pump, irrigation, and two zones for heating and cooling. Boundless potential awaits, bring your home makeover ideas! Great location walkable to the train, restaurants, Starbucks and Sunset Foods. Small annual HOA for the community tennis and park. See floor plan in additional info.
Location
State IL
County Lake
Area Lake Forest
Rooms
Basement Full
Interior
Interior Features Bar-Wet, Hardwood Floors, First Floor Bedroom, In-Law Arrangement, First Floor Laundry, First Floor Full Bath, Built-in Features, Walk-In Closet(s), Bookcases, Ceiling - 10 Foot, Some Carpeting, Pantry
Heating Natural Gas, Forced Air
Cooling Central Air
Fireplaces Number 1
Fireplaces Type Wood Burning
Equipment Humidifier, Sump Pump, Sprinkler-Lawn
Fireplace Y
Appliance Double Oven, Microwave, Dishwasher, High End Refrigerator, Washer, Dryer, Disposal, Wine Refrigerator
Laundry In Unit
Exterior
Exterior Feature Patio
Parking Features Attached
Garage Spaces 3.0
Community Features Park, Tennis Court(s), Curbs, Street Paved
Roof Type Asphalt
Building
Lot Description Fenced Yard, Landscaped
Sewer Public Sewer
Water Lake Michigan
New Construction false
Schools
Elementary Schools Everett Elementary School
Middle Schools Deer Path Middle School
High Schools Lake Forest High School
School District 67 , 67, 115
Others
HOA Fee Include Insurance,Other
Ownership Fee Simple
Special Listing Condition List Broker Must Accompany
Read Less
Want to know what your home might be worth? Contact us for a FREE valuation!

Our team is ready to help you sell your home for the highest possible price ASAP

© 2025 Listings courtesy of MRED as distributed by MLS GRID. All Rights Reserved.
Bought with Arlen Peterson • Berkshire Hathaway HomeServices Chicago





