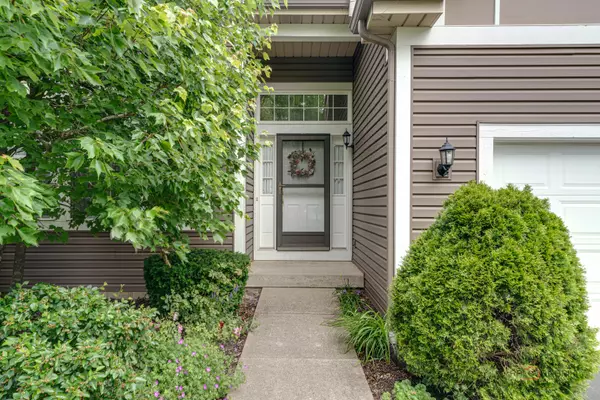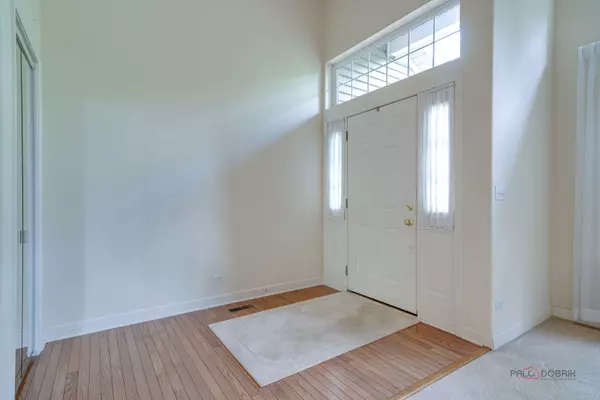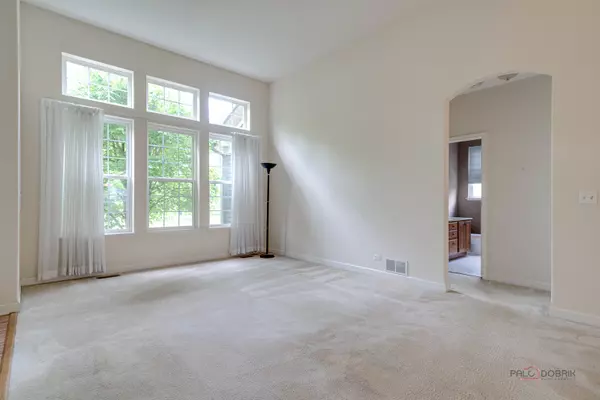$455,000
$464,000
1.9%For more information regarding the value of a property, please contact us for a free consultation.
5646 Chapel Hill Gurnee, IL 60031
3 Beds
2.5 Baths
2,366 SqFt
Key Details
Sold Price $455,000
Property Type Single Family Home
Sub Type Detached Single
Listing Status Sold
Purchase Type For Sale
Square Footage 2,366 sqft
Price per Sqft $192
Subdivision Steeple Pointe
MLS Listing ID 12067131
Sold Date 06/26/24
Style Ranch
Bedrooms 3
Full Baths 2
Half Baths 1
HOA Fees $41/ann
Year Built 1999
Annual Tax Amount $11,121
Tax Year 2023
Lot Size 0.280 Acres
Lot Dimensions 87X143
Property Description
Welcome to your dream home located in the highly desirable Steeple Point Subdivision in Gurnee, Illinois. This exceptional 3-bedroom, 2.5-bathroom ranch-style residence offers a perfect blend of luxurious living spaces, modern amenities, and a prime location. Thoughtfully designed with comfort and style in mind, this home promises to exceed all your expectations. As you approach this beautiful home, you will immediately notice its striking curb appeal. The meticulously landscaped front yard, featuring a variety of seasonal plants and mature trees, creates a welcoming atmosphere. The new(2017) exterior is adorned with a tasteful combination of siding, trim, and a new(2017) roof, adding to the home's timeless elegance. A 2021 installed driveway leads to a two-car attached garage, providing ample parking and storage space. Upon entering, you are greeted by an open and inviting foyer. The open-concept design seamlessly connects the various rooms, creating a cohesive flow that is perfect for both everyday living and entertaining. Enjoy 9-foot ceilings that create a sense of light and airy living spaces. To the left of the foyer, you will find the formal living room, which boasts a soaring ceiling (12 feet)and large windows that flood the space with natural light. This room is ideal for hosting guests or simply relaxing with a good book while enjoying the serene views of the front yard. Adjacent to the living room is the formal dining room, a sophisticated space that can comfortably accommodate large dinner parties or intimate family gatherings. The dining room features a modern chandelier, and easy access to the kitchen, making it a breeze to serve meals and entertain. The heart of this home is undoubtedly the cook's kitchen, a culinary enthusiast's dream come true. This spacious and well-appointed kitchen is designed with both functionality and style in mind, featuring an abundance of custom cabinetry, spacious countertops, and a large center island that has a great workspace or is great for casual entertaining. High-end Appliances, including a range, oven, refrigerator, and dishwasher, ensure that preparing meals is a joy. The kitchen also offers a generous pantry, providing ample storage for all your cooking essentials. The thoughtfully designed layout allows for easy meal preparation and cleanup, making this kitchen the perfect space for both novice cooks and seasoned chefs alike. Enjoy oversized sliding glass doors to the deck and private yard. Connected to the kitchen is the expansive family room, creating a seamless open-concept living area that is perfect for modern living. The family room features a cozy fireplace, providing warmth and ambiance during the cooler months. Large windows offer stunning views of the backyard and allow natural light to pour in, creating a bright and inviting space. This versatile room is perfect for relaxing with family, watching movies, or hosting game nights. The open layout allows for easy interaction and conversation, whether you're cooking in the kitchen or lounging in the family room. The primary suite is a true sanctuary, offering a peaceful retreat from the hustle and bustle of daily life. This generously sized bedroom features wall-to-wall carpeting, large windows, and a double-sized walk-in closet for all your wardrobe needs. The en-suite bathroom is a spa-like oasis, complete with a double vanity, soaking tub, and separate glass-enclosed shower. This home also includes two additional well-appointed bedrooms, each with ample closet space and large windows that provide plenty of natural light. These bedrooms share access to a beautifully designed full bathroom, featuring modern fixtures and a walk-in shower The half bathroom, conveniently located near the living areas, is perfect for guests One of the standout features is a separate office for work or study at home offering a serene environment. The main floor laundry offers a utility sink and a washer and dryer. It's a great life her
Location
State IL
County Lake
Area Gurnee
Rooms
Basement English
Interior
Interior Features Vaulted/Cathedral Ceilings, First Floor Bedroom, First Floor Laundry, First Floor Full Bath, Walk-In Closet(s), Ceiling - 10 Foot, Ceiling - 9 Foot, Open Floorplan
Heating Natural Gas, Forced Air
Cooling Central Air
Fireplaces Number 1
Fireplaces Type Wood Burning
Equipment Humidifier, TV-Cable
Fireplace Y
Appliance Range, Dishwasher, Refrigerator, Washer, Dryer, Disposal
Laundry Gas Dryer Hookup, In Unit, Sink
Exterior
Exterior Feature Deck
Parking Features Attached
Garage Spaces 2.5
Community Features Park
Roof Type Asphalt
Building
Lot Description Landscaped, Backs to Trees/Woods
Sewer Public Sewer
Water Public
New Construction false
Schools
High Schools Warren Township High School
School District 50 , 50, 121
Others
HOA Fee Include Other
Ownership Fee Simple
Special Listing Condition None
Read Less
Want to know what your home might be worth? Contact us for a FREE valuation!

Our team is ready to help you sell your home for the highest possible price ASAP

© 2025 Listings courtesy of MRED as distributed by MLS GRID. All Rights Reserved.
Bought with Beth Alberts • Compass





