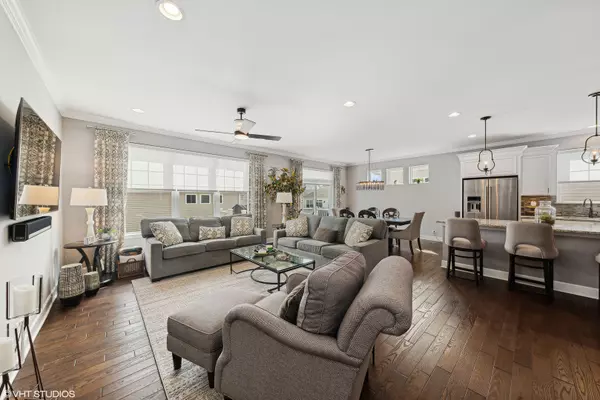$645,000
$649,000
0.6%For more information regarding the value of a property, please contact us for a free consultation.
217 Sunset LN Addison, IL 60101
3 Beds
2 Baths
2,154 SqFt
Key Details
Sold Price $645,000
Property Type Single Family Home
Sub Type Detached Single
Listing Status Sold
Purchase Type For Sale
Square Footage 2,154 sqft
Price per Sqft $299
Subdivision Mill Creek
MLS Listing ID 12015277
Sold Date 06/25/24
Style Ranch
Bedrooms 3
Full Baths 2
HOA Fees $180/mo
Year Built 2018
Annual Tax Amount $11,283
Tax Year 2022
Lot Size 5,662 Sqft
Lot Dimensions 50X115
Property Description
Welcome to your dream home! This stunning newer construction ranch floor plan boasts modern elegance and low-maintenance living. Step into luxury with a plethora of upgrades throughout, including a gourmet kitchen, hardwood floors, and 9' ceilings. As you enter, you're greeted by a spacious great room that seamlessly blends the living room, kitchen, and eating area. The kitchen features top-of-the-line appliances, a stylish island, and ample counter space, making it a chef's delight. The open floor plan creates a warm and inviting atmosphere, perfect for gatherings with family and friends. Retreat to the oversized primary suite, complete with a luxurious ensuite bathroom and a walk-in closet. Two additional bedrooms offer plenty of space for guests or a home office. Adjacent to the kitchen, the formal dining room adds a touch of sophistication, connected to the kitchen by the convenient butler pantry. Downstairs, the full basement awaits your personal touch, providing endless possibilities for customization and expansion complete with rough-in plumbing. Proximity to expressways, shopping, and dining around popular Lake St. With its impeccable design and unbeatable features, this home offers the perfect blend of comfort and elegance. Don't miss your chance to make it yours. Please see the complete list of property features and highlights.
Location
State IL
County Dupage
Area Addison
Rooms
Basement Full
Interior
Interior Features Hardwood Floors, First Floor Bedroom, First Floor Laundry, First Floor Full Bath, Walk-In Closet(s), Ceilings - 9 Foot, Open Floorplan, Some Carpeting
Heating Natural Gas, Forced Air
Cooling Central Air
Equipment Humidifier, TV-Cable, Security System, Fire Sprinklers, CO Detectors, Ceiling Fan(s), Sump Pump, Sprinkler-Lawn, Backup Sump Pump;
Fireplace N
Appliance Double Oven, Range, Microwave, Dishwasher, Refrigerator, Washer, Dryer, Disposal, Stainless Steel Appliance(s), Cooktop, Range Hood
Laundry Gas Dryer Hookup, In Unit, Sink
Exterior
Exterior Feature Deck, Storms/Screens
Parking Features Attached
Garage Spaces 2.0
Community Features Curbs, Sidewalks, Street Lights, Street Paved
Roof Type Asphalt
Building
Lot Description Landscaped
Sewer Public Sewer
Water Lake Michigan, Public
New Construction false
Schools
Elementary Schools Wesley Elementary School
Middle Schools Indian Trail Junior High School
High Schools Addison Trail High School
School District 4 , 4, 88
Others
HOA Fee Include Lawn Care,Snow Removal
Ownership Fee Simple w/ HO Assn.
Special Listing Condition None
Read Less
Want to know what your home might be worth? Contact us for a FREE valuation!

Our team is ready to help you sell your home for the highest possible price ASAP

© 2025 Listings courtesy of MRED as distributed by MLS GRID. All Rights Reserved.
Bought with Liz Catalano • Coldwell Banker Real Estate Group





