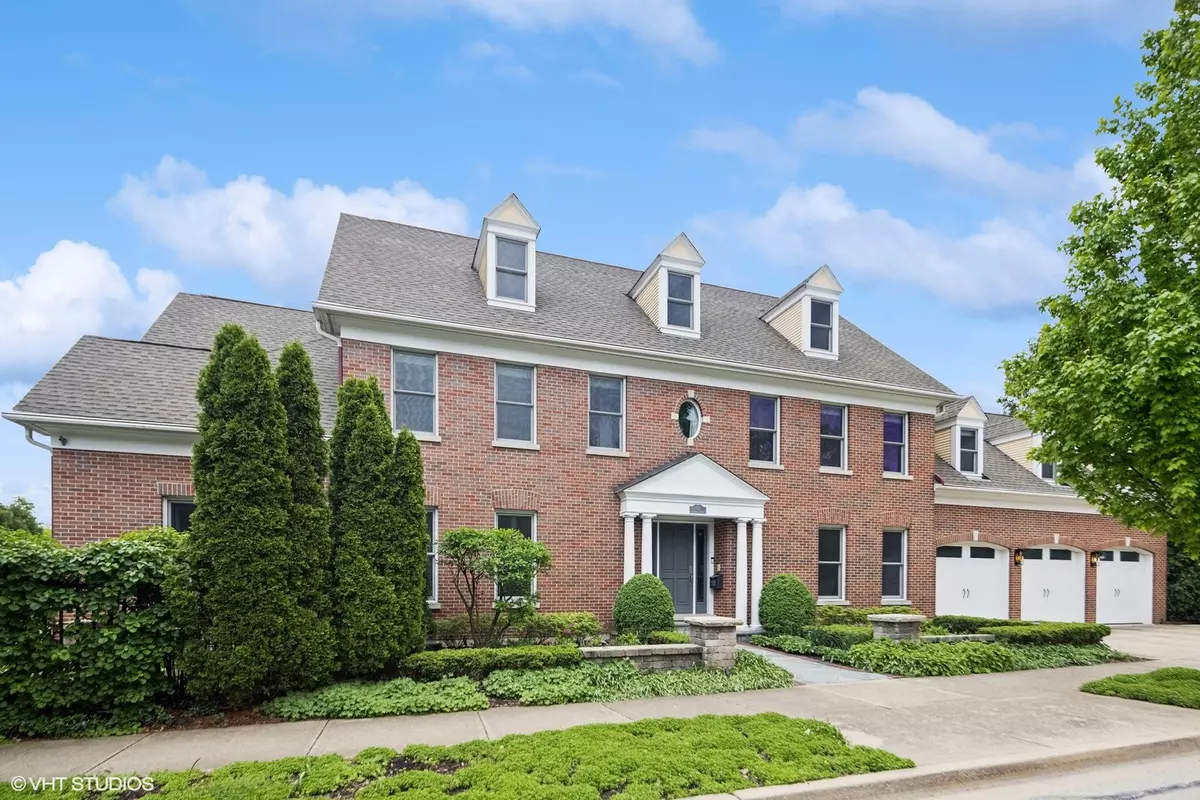$1,550,000
$1,625,000
4.6%For more information regarding the value of a property, please contact us for a free consultation.
151 S Kenmore AVE Elmhurst, IL 60126
5 Beds
6.5 Baths
5,710 SqFt
Key Details
Sold Price $1,550,000
Property Type Single Family Home
Sub Type Detached Single
Listing Status Sold
Purchase Type For Sale
Square Footage 5,710 sqft
Price per Sqft $271
MLS Listing ID 12030534
Sold Date 06/27/24
Style Traditional
Bedrooms 5
Full Baths 6
Half Baths 1
Year Built 2003
Annual Tax Amount $23,698
Tax Year 2022
Lot Dimensions 50 X 190
Property Description
Walk To Town - Train - Restaurants - Everything! | Premier Location Center Of Town) | 190 Deep Lot | Inground Pool (Salt Water - All Year Hot Tub) | Recently Renewed Inside | Classic - Center Entry | Spacious 5,700+ Sq Ft | 3 Car Garage | Gourmet (Renewed - White) Kitchen - Island - Pantry - Custom Cabinets - Highend Appliances | Private 1st Floor Office Over Looking The Back Yard | Master Suite: Spacious - Fireplace - Luxury Spa Bath - Huge Closet | 5 Spacious Bedrooms - 6.1 Luxury Bathrooms | 3rd Floor Nannie - Au Pair Suite - Office - Kids Play Room | Basement: Full Bar (Seats 6) - Game Room - Rec Room - Movie Theater | Back Yard: Pool - Hot Tub - Built-in Grill - 50 X 40 (Separate From Pool Yard) Newly Fenced Yard For Kids + The Other Pool - Hot Tub - Patio Area's | And A Walk To Town - Train - Schools (Edison Grade School) - Parks - Shops - Bars - Restaurants - EVRYTHING.....
Location
State IL
County Dupage
Area Elmhurst
Rooms
Basement Full
Interior
Interior Features Bar-Wet, Hardwood Floors, Heated Floors, Second Floor Laundry, Built-in Features, Walk-In Closet(s), Bookcases, Ceiling - 10 Foot, Open Floorplan, Special Millwork, Drapes/Blinds, Granite Counters, Some Wall-To-Wall Cp, Pantry
Heating Natural Gas, Solar, Forced Air, Radiant, Sep Heating Systems - 2+, Zoned
Cooling Central Air, Zoned
Fireplaces Number 2
Fireplaces Type Gas Log, Gas Starter
Equipment Humidifier, Intercom, CO Detectors, Ceiling Fan(s), Fan-Attic Exhaust, Sump Pump, Generator
Fireplace Y
Appliance Double Oven, Range, Microwave, Dishwasher, High End Refrigerator, Disposal, Stainless Steel Appliance(s), Front Controls on Range/Cooktop
Laundry In Unit, Sink
Exterior
Exterior Feature Patio, Hot Tub, Brick Paver Patio, In Ground Pool, Storms/Screens, Outdoor Grill
Parking Features Attached
Garage Spaces 3.0
Community Features Pool, Curbs, Sidewalks, Street Lights, Street Paved
Roof Type Asphalt
Building
Lot Description Corner Lot, Fenced Yard, Landscaped, Mature Trees, Outdoor Lighting, Partial Fencing, Sidewalks, Streetlights
Sewer Public Sewer
Water Lake Michigan, Public
New Construction false
Schools
Elementary Schools Edison Elementary School
Middle Schools Sandburg Middle School
High Schools York Community High School
School District 205 , 205, 205
Others
HOA Fee Include None
Ownership Fee Simple
Special Listing Condition Exceptions-Call List Office
Read Less
Want to know what your home might be worth? Contact us for a FREE valuation!

Our team is ready to help you sell your home for the highest possible price ASAP

© 2025 Listings courtesy of MRED as distributed by MLS GRID. All Rights Reserved.
Bought with Tim Schiller • @properties Christie's International Real Estate





