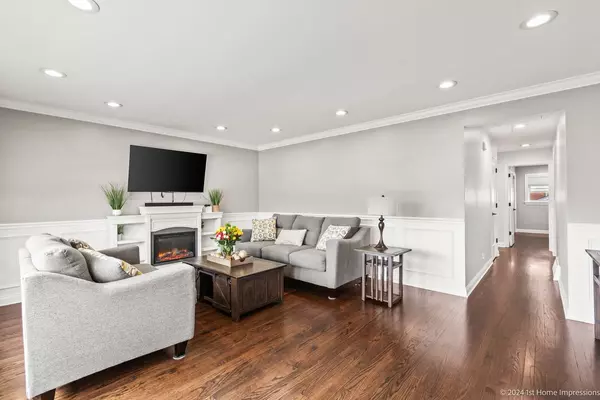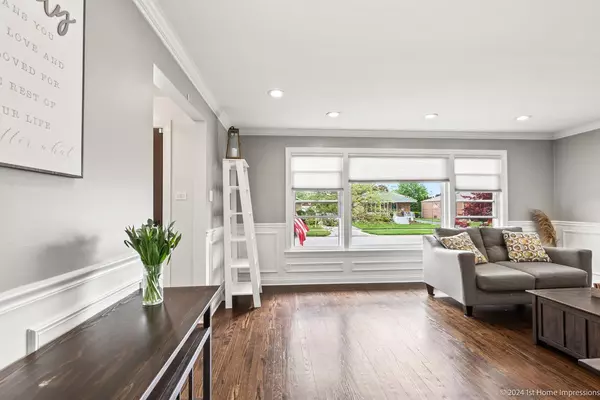$390,000
$388,000
0.5%For more information regarding the value of a property, please contact us for a free consultation.
10120 S 53rd AVE Oak Lawn, IL 60453
4 Beds
2 Baths
2,000 SqFt
Key Details
Sold Price $390,000
Property Type Single Family Home
Sub Type Detached Single
Listing Status Sold
Purchase Type For Sale
Square Footage 2,000 sqft
Price per Sqft $195
MLS Listing ID 12063674
Sold Date 06/27/24
Style Ranch
Bedrooms 4
Full Baths 2
Year Built 1957
Annual Tax Amount $7,263
Tax Year 2022
Lot Size 6,599 Sqft
Lot Dimensions 55 X 119
Property Description
Beautifully updated brick ranch that seamlessly blends modern amenities with classic charm. Pride of ownership is evident throughout this centrally located home, starting with the gorgeous, refinished hardwood floors and extending to the new can lighting, fixtures, fans, outlets, and light switches with dimmers. The main floor and basement boast new trim, blinds, and interior doors, creating a cohesive and polished look. The large living room features elegant wainscoting on the walls, adding a touch of sophistication. At the same time, the eat-in kitchen has been tastefully updated with resurfaced white cabinets, new hardware, soft-close hinges, custom drawers with soft-close slides, a butcher block countertop, a new dishwasher, and a stylish subway tile backsplash. With ample counter space and modern conveniences, this kitchen is a chef's delight. This spacious home offers four bedrooms, three on the main level, each with closet organizers. One bedroom features shiplap and faux beams, making it perfect for use as an office. The fully finished basement includes an oversized bedroom with beautiful French doors open to a large family room, carpeting, and a full bath. Additional upgrades include an ejector pump, a sump pump with watchdog battery backup, painted concrete basement flooring in the large laundry room, an Ecobee thermostat, a central humidifier, a hot water tank, and newer exterior entrance doors. The side entrance showcases new stair treads with white risers and luxury vinyl plank flooring. Outside, you'll find a fenced-in yard with a private patio and side yard, ideal for summer BBQs and gatherings. The property also includes a side driveway and a detached 2.5-car garage, offering ample parking and storage. Centrally located near schools, the Metra station, the children's museum, a hospital, a library, municipal buildings, Stoney Creek Golf Club, a recreational center, parks, shopping, restaurants, and I-294, this home truly offers everything you need for comfortable and stylish living.
Location
State IL
County Cook
Area Oak Lawn
Rooms
Basement Full
Interior
Interior Features Hardwood Floors, First Floor Bedroom, First Floor Full Bath
Heating Natural Gas, Forced Air
Cooling Central Air
Fireplace N
Exterior
Exterior Feature Patio, Storms/Screens
Parking Features Detached
Garage Spaces 2.5
Community Features Curbs, Sidewalks, Street Lights, Street Paved
Roof Type Asphalt
Building
Lot Description Fenced Yard
Sewer Public Sewer
Water Lake Michigan, Public
New Construction false
Schools
School District 123 , 123, 218
Others
HOA Fee Include None
Ownership Fee Simple
Special Listing Condition None
Read Less
Want to know what your home might be worth? Contact us for a FREE valuation!

Our team is ready to help you sell your home for the highest possible price ASAP

© 2025 Listings courtesy of MRED as distributed by MLS GRID. All Rights Reserved.
Bought with Meghan Healy • Healy Real Estate





