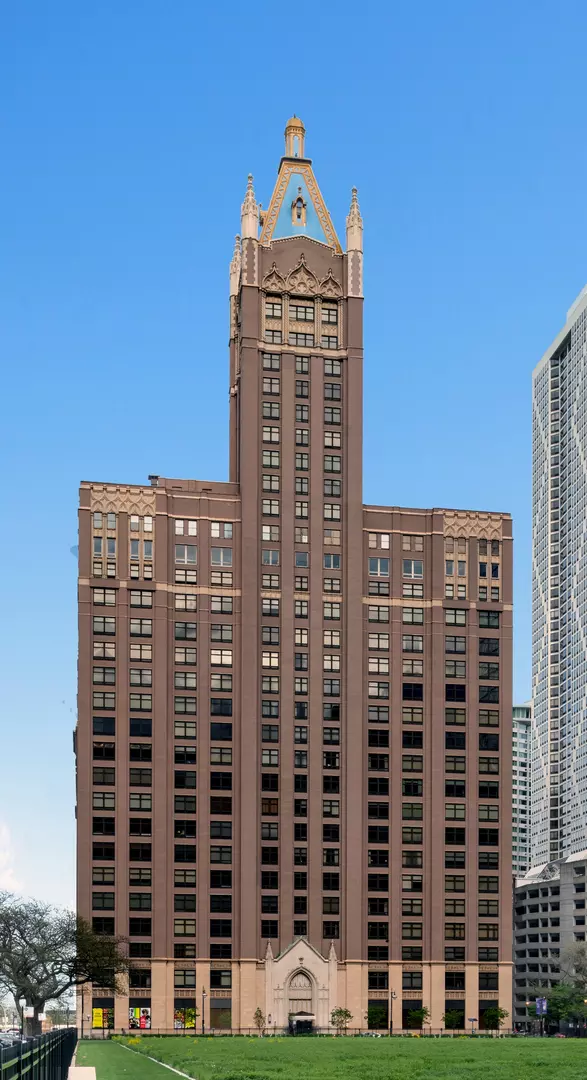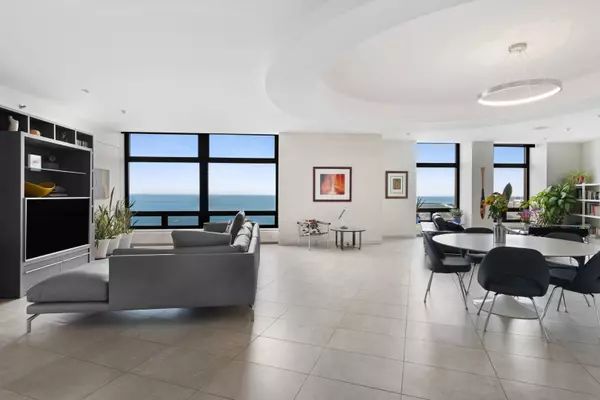$775,000
$775,000
For more information regarding the value of a property, please contact us for a free consultation.
680 N Lake Shore DR #1105 Chicago, IL 60611
3 Beds
2.5 Baths
2,800 SqFt
Key Details
Sold Price $775,000
Property Type Condo
Sub Type Condo,High Rise (7+ Stories)
Listing Status Sold
Purchase Type For Sale
Square Footage 2,800 sqft
Price per Sqft $276
MLS Listing ID 12037341
Sold Date 06/24/24
Bedrooms 3
Full Baths 2
Half Baths 1
HOA Fees $2,056/mo
Rental Info Yes
Year Built 1924
Annual Tax Amount $15,955
Tax Year 2022
Lot Dimensions COMMON
Property Description
Panoramic views of Lake Michigan from every window of this luxurious, modern 3 bed, 2.1 bath home in a premier Streeterville location. Natural light flows throughout the expansive open layout. Gourmet chef's kitchen is ideal for entertaining with Miele and Subzero stainless steel appliances, Carrara countertops and Arclinea cabinetry. Wake up to breathtaking views everyday from the large primary ensuite bedroom with exceptional closet space, and spacious dressing room. This generously-sized home boasts impactful design, featuring flexible living with a convertible second bedroom/office and a terrific media room/den that could also be used as a third bedroom. Copious amounts of storage abound throughout the impressively sized space in a thoughtful way. Live on the iconic Lake Shore Drive in a building with historical charm, architectural character, and exceptional amenities- fabulous workout room, indoor pool, and proximity to world-class shopping, dining, and entertainment, all with the sophistication of a completely modern and upgraded unit.
Location
State IL
County Cook
Area Chi - Near North Side
Rooms
Basement None
Interior
Interior Features Hardwood Floors, Laundry Hook-Up in Unit, Walk-In Closet(s)
Heating Electric, Steam
Cooling Central Air
Fireplace N
Appliance Range, Dishwasher, Refrigerator, High End Refrigerator, Washer, Dryer, Disposal, Stainless Steel Appliance(s), Wine Refrigerator
Laundry In Unit
Exterior
Garage Attached
Garage Spaces 1.0
Amenities Available Bike Room/Bike Trails, Door Person, Commissary, Elevator(s), Exercise Room, Storage, On Site Manager/Engineer, Indoor Pool, Receiving Room, Restaurant, Service Elevator(s), Valet/Cleaner, Spa/Hot Tub
Waterfront true
Building
Lot Description Water View
Story 16
Sewer Public Sewer
Water Lake Michigan
New Construction false
Schools
School District 299 , 299, 299
Others
HOA Fee Include Heat,Water,Insurance,Doorman,Exercise Facilities,Pool,Exterior Maintenance,Lawn Care,Snow Removal
Ownership Condo
Special Listing Condition List Broker Must Accompany
Pets Description Cats OK, Dogs OK
Read Less
Want to know what your home might be worth? Contact us for a FREE valuation!

Our team is ready to help you sell your home for the highest possible price ASAP

© 2024 Listings courtesy of MRED as distributed by MLS GRID. All Rights Reserved.
Bought with Helen Sobel • Baird & Warner






