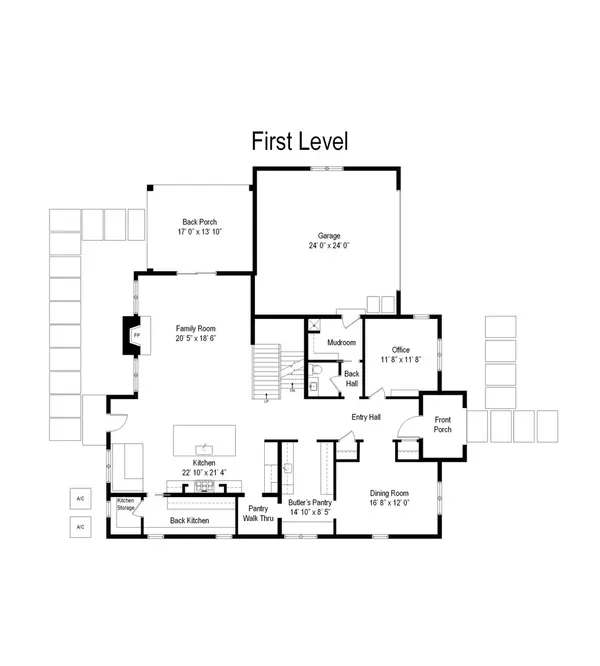$1,469,340
$1,400,000
5.0%For more information regarding the value of a property, please contact us for a free consultation.
1200 N Race AVE Arlington Heights, IL 60004
5 Beds
4.5 Baths
3,602 SqFt
Key Details
Sold Price $1,469,340
Property Type Single Family Home
Sub Type Detached Single
Listing Status Sold
Purchase Type For Sale
Square Footage 3,602 sqft
Price per Sqft $407
MLS Listing ID 11969311
Sold Date 06/27/24
Bedrooms 5
Full Baths 4
Half Baths 1
Year Built 2024
Annual Tax Amount $6,286
Tax Year 2022
Lot Size 9,256 Sqft
Lot Dimensions 9257
Property Description
High-end developer is making a splash with this spec build in Arlington Heights with a May delivery. Spectacular home with 10ft ceilings and a massive kitchen including: 4 1/2 x 10 ft Quartz countertop island, custom cabinetry, breakfast nook, butlers bar & back pantry. The kitchen features a fully integrated Sub-Zero 36" designer over-and-under refrigerator/freezer, Wolf 36" burner range, Wolf 30" built-in speed oven, and an integrated Cove 24" dishwasher. The butler bar includes two separate Sub-Zero 15" designer undercounter wine fridge & beverage center, a 15" gourmet ice maker, and bar sink. Open concept family room with cathedral ceilings, cozy fireplace, that leads out to a large covered porch which is an entertainer's dream. Wide plank White Oak hardwood floors throughout, 1st floor office, Marvin Elevate Ultrex Fiberglass windows, Kohler plumbing fixtures, steam shower with body sprays and heated floors in the Primary bath, large walk-in-closet, and 2nd floor laundry room. Fully finished basement includes a full bath, bedroom, and a bonus 20 x 20 ft section with 10 ft ceiling for a movie theatre, gym, or golf simulator room. This home includes so many extra details included in the price: under counter kitchen & wet bar lighting, 2.5 car heated garage with epoxy garage floors, separate butlers bar and back pantry, outdoor irrigation system, new cedar fence, screwless outlet/switch cover plates, etc. Amazing location and this won't last long!
Location
State IL
County Cook
Area Arlington Heights
Rooms
Basement Full
Interior
Interior Features Vaulted/Cathedral Ceilings, Sauna/Steam Room, Bar-Wet, Hardwood Floors, Heated Floors, Second Floor Laundry, Built-in Features, Walk-In Closet(s), Ceiling - 10 Foot, Open Floorplan, Hallways - 42 Inch, Separate Dining Room, Pantry
Heating Natural Gas, Forced Air
Cooling Central Air, Zoned
Fireplaces Number 1
Fireplaces Type Gas Log, Gas Starter
Equipment Humidifier, TV-Cable, CO Detectors, Sump Pump, Sprinkler-Lawn, Backup Sump Pump;, Radon Mitigation System, Water Heater-Gas
Fireplace Y
Appliance Double Oven, Range, Microwave, Dishwasher, High End Refrigerator, Freezer, Washer, Dryer, Disposal, Stainless Steel Appliance(s), Wine Refrigerator, Built-In Oven, Gas Cooktop, Gas Oven, Range Hood, Wall Oven
Laundry Gas Dryer Hookup, Electric Dryer Hookup, In Unit, Laundry Closet, Sink
Exterior
Exterior Feature Deck, Patio, Porch, Storms/Screens
Parking Features Attached
Garage Spaces 2.0
Community Features Park, Tennis Court(s), Curbs, Sidewalks, Street Lights, Street Paved
Roof Type Asphalt
Building
Lot Description Fenced Yard, Irregular Lot
Foundation Yes
Sewer Public Sewer
Water Lake Michigan, Public
New Construction true
Schools
Elementary Schools Patton Elementary School
Middle Schools Thomas Middle School
High Schools John Hersey High School
School District 25 , 25, 214
Others
HOA Fee Include None
Ownership Fee Simple
Special Listing Condition None
Read Less
Want to know what your home might be worth? Contact us for a FREE valuation!

Our team is ready to help you sell your home for the highest possible price ASAP

© 2025 Listings courtesy of MRED as distributed by MLS GRID. All Rights Reserved.
Bought with Steven Zaleski • Compass





