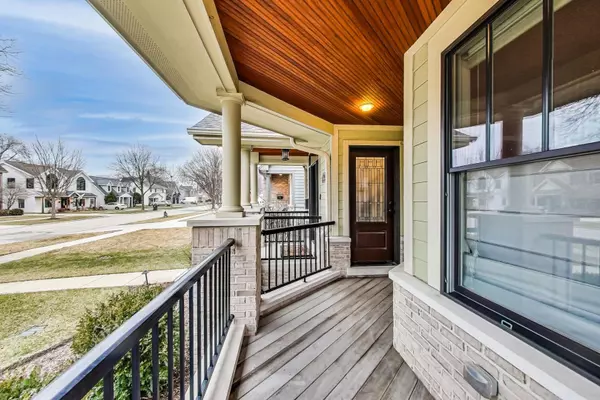$1,180,000
$1,200,000
1.7%For more information regarding the value of a property, please contact us for a free consultation.
901 N Hickory AVE Arlington Heights, IL 60004
5 Beds
4.5 Baths
6,316 Sqft Lot
Key Details
Sold Price $1,180,000
Property Type Single Family Home
Sub Type Detached Single
Listing Status Sold
Purchase Type For Sale
MLS Listing ID 12019897
Sold Date 07/02/24
Bedrooms 5
Full Baths 4
Half Baths 1
Year Built 2015
Annual Tax Amount $19,399
Tax Year 2022
Lot Size 6,316 Sqft
Lot Dimensions 45X139X45X139
Property Description
Welcome to this magnificent newer construction home (built in 2015) nestled in the heart of downtown Arlington Heights! TOP SCHOOLS include Olive Elementary, Thomas Middle and Hersey High School. Breathtaking wrapped front porch invites you inside to a grand 2-story foyer with an elegant coffered wood ceiling and gleaming hardwood floors that flow throughout the home. The quality build is evident, with gorgeous crown molding and upgraded Pella windows offering stunning views from every angle. The sun-drenched living room seamlessly flows into the dining room, perfect for hosting large gatherings. NEWLY RENOVATED KITCHEN (2020) is a culinary enthusiast's delight! Crisp, white cabinetry, and NEW stainless-steel appliances (2020), including a sub-zero refrigerator, Wolf stove and hood, Bosch dishwasher, U-Line beverage fridge, and Kitchen Aid microwave. The adjacent great room offers a relaxing space with a gorgeous brick fireplace, where many memories are waiting to be made. Brilliant laundry room and powder room adorn this level. Escape upstairs to your dreamy oasis in the luxury primary bedroom featuring TWO walk-in closets with custom organizers. Pamper yourself in the NEW (2022) spa-like ensuite with a sleek design and wonderful color pallet. Dual sink vanity, elegant walk-in shower and chic soaking tub makes this the ultimate haven. Three additional bedrooms are generous in size, with one bedroom having its own ensuite, while the other two share a well-appointed hall bathroom with a dual sink vanity. All NEW CARPET on the second level (Dec. 2023). The basement is an entertainer's dream with all the bells and whistles! NEWLY finished (2018), this sprawling space offers a huge rec area with a wet bar, beverage fridge and an ice maker! Fifth bedroom and full bathroom add to the convenience for your guests. Additional room is ready to host all of your fitness favorites, the possibilities are endless! Additional storage space will keep everything organized and NEW water heater (2024) ensures comfort. Head outside where the fully fenced yard leads to an oversized 2-car garage. Enjoy a quick stroll to Carriage Walk Park and minutes to Recreation Park, downtown Arlington Heights dining, shopping, the library, Metra, and more! This home provides the space and functionality you desire with prime proximity to all of Arlington Heights' amenities. Nothing to do but move in- Welcome home!
Location
State IL
County Cook
Area Arlington Heights
Rooms
Basement Full
Interior
Interior Features Vaulted/Cathedral Ceilings, Hardwood Floors, First Floor Laundry, Open Floorplan, Separate Dining Room
Heating Forced Air
Cooling Central Air
Fireplaces Number 1
Fireplaces Type Wood Burning, Gas Starter
Equipment Humidifier, Security System, Ceiling Fan(s), Sump Pump, Backup Sump Pump;
Fireplace Y
Appliance Range, Microwave, Dishwasher, High End Refrigerator, Washer, Dryer, Disposal, Stainless Steel Appliance(s), Wine Refrigerator, Range Hood
Exterior
Exterior Feature Porch
Parking Features Detached
Garage Spaces 2.0
Roof Type Asphalt
Building
Lot Description Corner Lot
Sewer Public Sewer
Water Lake Michigan, Public
New Construction false
Schools
Elementary Schools Olive-Mary Stitt School
Middle Schools Thomas Middle School
High Schools John Hersey High School
School District 25 , 25, 214
Others
HOA Fee Include None
Ownership Fee Simple
Special Listing Condition None
Read Less
Want to know what your home might be worth? Contact us for a FREE valuation!

Our team is ready to help you sell your home for the highest possible price ASAP

© 2025 Listings courtesy of MRED as distributed by MLS GRID. All Rights Reserved.
Bought with Kelly Baysinger • Compass





