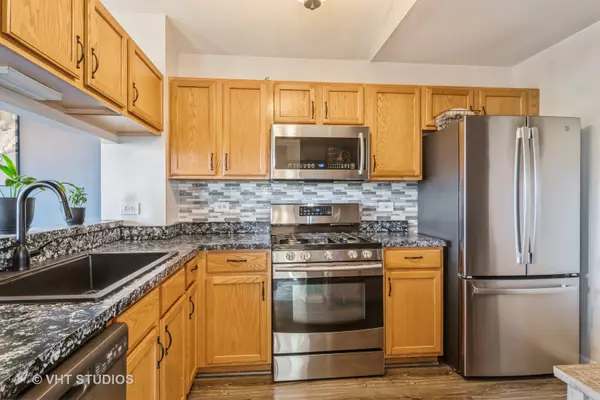$295,000
$280,000
5.4%For more information regarding the value of a property, please contact us for a free consultation.
3193 Teal Bay CT Aurora, IL 60503
2 Beds
2.5 Baths
1,567 SqFt
Key Details
Sold Price $295,000
Property Type Townhouse
Sub Type Townhouse-2 Story
Listing Status Sold
Purchase Type For Sale
Square Footage 1,567 sqft
Price per Sqft $188
Subdivision Coves Of Harbor Springs
MLS Listing ID 12034894
Sold Date 07/01/24
Bedrooms 2
Full Baths 2
Half Baths 1
HOA Fees $323/mo
Year Built 1999
Annual Tax Amount $5,146
Tax Year 2022
Lot Dimensions PER SURVEY
Property Description
Look no further, this gorgeously remodeled end unit which boasts the feel of a single family residence, is calling you home! Located on a private cul-de-sac with plenty of green outdoor space, this one of a kind home is truly a must-see! When you enter, you are immediately greeted with high vaulted ceilings and plenty of natural light. The newly installed laminate flooring leads you through the open-concept living and dining areas and into the beautifully updated kitchen. The kitchen includes a new large farmhouse sink, stainless steel appliances and updated counter-tops. Continue your way through the main floor to make your way out onto the quaint deck with room for a morning coffee break or dinner grilling. The primary bedroom is generously sized with a large walk-in closet and en-suite bath. The cheery second bedroom is bright and full of light. The lower level includes an oversized family room complete with a gas fireplace, laundry room, storage space and a recently updated full-bath with walk-in shower. A spacious two car garage with additional crawl space for extra storage is also included. This home is in the highly-acclaimed Oswego school district 308, and is just minutes from parks, bike trails, restaurants and shopping. Don't miss out on this wonderful opportunity! Welcome Home!
Location
State IL
County Will
Area Aurora / Eola
Rooms
Basement Full
Interior
Interior Features Vaulted/Cathedral Ceilings, Wood Laminate Floors, Walk-In Closet(s)
Heating Natural Gas
Cooling Central Air
Fireplaces Number 1
Fireplaces Type Gas Starter
Equipment TV-Cable, Sump Pump, Air Purifier
Fireplace Y
Appliance Range, Microwave, Dishwasher, Refrigerator, Washer, Dryer
Laundry Gas Dryer Hookup
Exterior
Exterior Feature Balcony, Patio
Parking Features Attached
Garage Spaces 2.0
Amenities Available Bike Room/Bike Trails, Park
Roof Type Asphalt
Building
Lot Description Cul-De-Sac
Story 2
Sewer Public Sewer
Water Public
New Construction false
Schools
Elementary Schools Homestead Elementary School
Middle Schools Murphy Junior High School
High Schools Oswego East High School
School District 308 , 308, 308
Others
HOA Fee Include Water,Insurance,Exterior Maintenance,Lawn Care,Snow Removal
Ownership Condo
Special Listing Condition None
Pets Allowed Cats OK, Dogs OK
Read Less
Want to know what your home might be worth? Contact us for a FREE valuation!

Our team is ready to help you sell your home for the highest possible price ASAP

© 2025 Listings courtesy of MRED as distributed by MLS GRID. All Rights Reserved.
Bought with Gonzalo Santoyo • Homesmart Connect LLC





