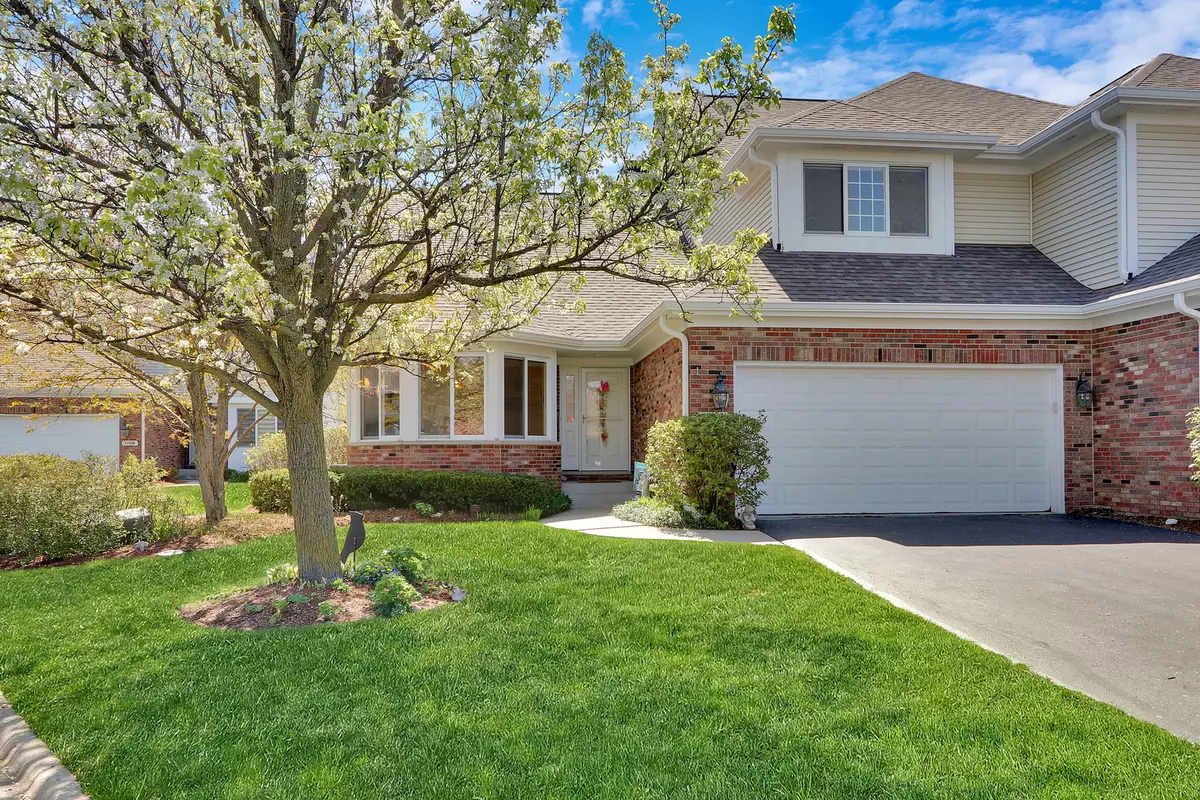$435,000
$435,000
For more information regarding the value of a property, please contact us for a free consultation.
17549 W Windhaven CT Grayslake, IL 60030
4 Beds
3.5 Baths
3,488 SqFt
Key Details
Sold Price $435,000
Property Type Single Family Home
Sub Type 1/2 Duplex
Listing Status Sold
Purchase Type For Sale
Square Footage 3,488 sqft
Price per Sqft $124
Subdivision Asters On Almond
MLS Listing ID 12029960
Sold Date 07/03/24
Bedrooms 4
Full Baths 3
Half Baths 1
HOA Fees $370/mo
Year Built 2001
Annual Tax Amount $11,603
Tax Year 2022
Lot Dimensions 6534
Property Description
Introducing an exquisite townhouse that embodies elegance and comfort, soon to grace the market! As you step inside, the allure of this home unfolds with stunning wood flooring seamlessly flowing through the entryway, dining room, hall, kitchen, and living room, setting a warm and inviting tone. The kitchen is a chef's dream, featuring a tastefully remodeled space. Granite countertops, dark wood cabinets and Stainless Steel Appliances grace this STUNNING kitchen. Entertain in style with a formal dining room adorned with a tray ceiling, bay window, and elegant sconces. Retreat to the first-floor master suite, offering a sanctuary of relaxation. Upstairs, two additional bedrooms boast ample closet space and share a convenient Jack and Jill bathroom with double sinks. A versatile loft provides added living space, perfect for a home office or lounge area. Descend to the finished basement, where a large family room, fourth bedroom, and another full bathroom await, along with ample storage space. Outside, a deck and patio offer serene views of the pond, creating an idyllic backdrop for outdoor gatherings. Experience the epitome of modern living in this stunning townhouse - your new home awaits!
Location
State IL
County Lake
Area Gages Lake / Grayslake / Hainesville / Third Lake / Wildwood
Rooms
Basement Full, English
Interior
Interior Features Vaulted/Cathedral Ceilings, Skylight(s), Hardwood Floors, First Floor Bedroom, First Floor Laundry, First Floor Full Bath, Laundry Hook-Up in Unit, Storage, Walk-In Closet(s), Open Floorplan, Some Carpeting, Special Millwork, Some Window Treatment, Some Wood Floors, Drapes/Blinds, Granite Counters, Separate Dining Room, Some Wall-To-Wall Cp
Heating Natural Gas, Forced Air
Cooling Central Air
Fireplaces Number 1
Fireplaces Type Gas Log
Fireplace Y
Appliance Microwave, Dishwasher, Refrigerator, Disposal, Stainless Steel Appliance(s), Cooktop, Built-In Oven, Range Hood, Electric Cooktop
Laundry In Unit, Sink
Exterior
Parking Features Attached
Garage Spaces 2.0
Building
Lot Description Common Grounds, Cul-De-Sac, Pond(s), Sidewalks
Story 2
Sewer Public Sewer
Water Lake Michigan
New Construction false
Schools
High Schools Warren Township High School
School District 50 , 50, 121
Others
HOA Fee Include Insurance,Exterior Maintenance,Lawn Care,Scavenger,Snow Removal
Ownership Fee Simple w/ HO Assn.
Special Listing Condition None
Pets Allowed Cats OK, Dogs OK
Read Less
Want to know what your home might be worth? Contact us for a FREE valuation!

Our team is ready to help you sell your home for the highest possible price ASAP

© 2025 Listings courtesy of MRED as distributed by MLS GRID. All Rights Reserved.
Bought with Prentiss Grant • RE/MAX Showcase





