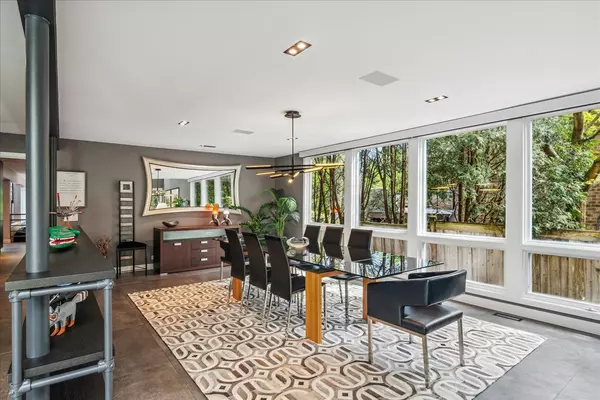$2,650,000
$2,600,000
1.9%For more information regarding the value of a property, please contact us for a free consultation.
281 Park AVE Highland Park, IL 60035
5 Beds
5.5 Baths
4,931 SqFt
Key Details
Sold Price $2,650,000
Property Type Single Family Home
Sub Type Detached Single
Listing Status Sold
Purchase Type For Sale
Square Footage 4,931 sqft
Price per Sqft $537
MLS Listing ID 12048474
Sold Date 07/08/24
Style Contemporary
Bedrooms 5
Full Baths 4
Half Baths 3
Year Built 1991
Annual Tax Amount $42,847
Tax Year 2023
Lot Size 0.480 Acres
Lot Dimensions 100X190X104X222
Property Description
SOLD BEFORE LISTED. Located steps from the lake and downtown, this stunning contemporary home has been completely transformed and exudes a chic California vibe. This 5 bedroom, 4 full & 3 half bath stucco home is appointed with luxury modern finishes, smart home technology and is the perfect home for entertaining with in-ground pool and spa. First level features a sun-drenched foyer with volume ceilings that opens to a living room with floor-to-ceiling fireplace, decorative slatted wood paneling plus a formal dining room with wall of windows and custom built-in shelving display with lighting & exposed metal beam. A chef's kitchen with integrated custom wood cabinetry, professional stainless steel appliances, porcelain countertops, double islands plus eat-in area with access to deck. Kitchen opens to expansive family room with wall of custom built-in cabinetry plus a fireplace with views of private professionally landscaped lush yard. Family room wet bar with matching custom wood cabinetry, 2 beverage/wine refrigerators, glass wine cabinet with lighting and seating. First floor bedroom with sliders out to front deck, currently used as an office with custom lacquer cabinetry, has a private en-suite bath. Two half baths plus first floor laundry/mudroom with substantial built-ins lead to 3 car garage. Heated floors throughout most of main level plus Lutron lighting and power shades. Modern front and back floating staircases lead to the second floor where there is a fabulous sunlit loft space with built-ins. Primary suite with stunning views of private yard and ravine, sitting area with fireplace and spa-like bath that features Porcellanato hexagon floor tiles, double vanity with quartz counter, Hydro Systems whirlpool tub, huge porcelain tile surround steam shower with two benches and Kohler Digital Shower system plus custom integrated storage. 3 additional bedrooms with updated baths, 1 with en-suite bath & other 2 share a hall bath. Second floor laundry and a library overlooking the living room complete the second level. Lower level has a movie theater, home gym, half bath and tons of storage. The outdoor space is an entertainer's dream with pool, spa, bar, maintenance free decks and professionally landscaped fully fenced yard. This home is a modern masterpiece located in a prime walk-to-town location!
Location
State IL
County Lake
Area Highland Park
Rooms
Basement Full
Interior
Interior Features Vaulted/Cathedral Ceilings, Bar-Wet, First Floor Bedroom, First Floor Laundry, Second Floor Laundry, First Floor Full Bath, Built-in Features, Walk-In Closet(s)
Heating Natural Gas, Forced Air, Zoned
Cooling Central Air, Zoned
Fireplaces Number 3
Fireplaces Type Gas Log, Gas Starter
Equipment Humidifier, TV-Cable, Security System, CO Detectors, Ceiling Fan(s), Sump Pump, Sprinkler-Lawn, Air Purifier, Backup Sump Pump;
Fireplace Y
Appliance Double Oven, Microwave, Dishwasher, High End Refrigerator, Bar Fridge, Freezer, Washer, Dryer, Disposal, Stainless Steel Appliance(s), Wine Refrigerator, Cooktop, Range Hood, Water Purifier
Laundry Multiple Locations, Sink
Exterior
Exterior Feature Balcony, Deck, Hot Tub, In Ground Pool, Storms/Screens, Invisible Fence
Parking Features Attached
Garage Spaces 3.0
Community Features Pool, Curbs, Sidewalks, Street Lights, Street Paved
Building
Lot Description Fenced Yard, Landscaped, Mature Trees
Sewer Other
Water Lake Michigan
New Construction false
Schools
Elementary Schools Indian Trail Elementary School
Middle Schools Edgewood Middle School
High Schools Highland Park High School
School District 112 , 112, 113
Others
HOA Fee Include None
Ownership Fee Simple
Special Listing Condition List Broker Must Accompany
Read Less
Want to know what your home might be worth? Contact us for a FREE valuation!

Our team is ready to help you sell your home for the highest possible price ASAP

© 2025 Listings courtesy of MRED as distributed by MLS GRID. All Rights Reserved.
Bought with Exclusive Agency • NON MEMBER





