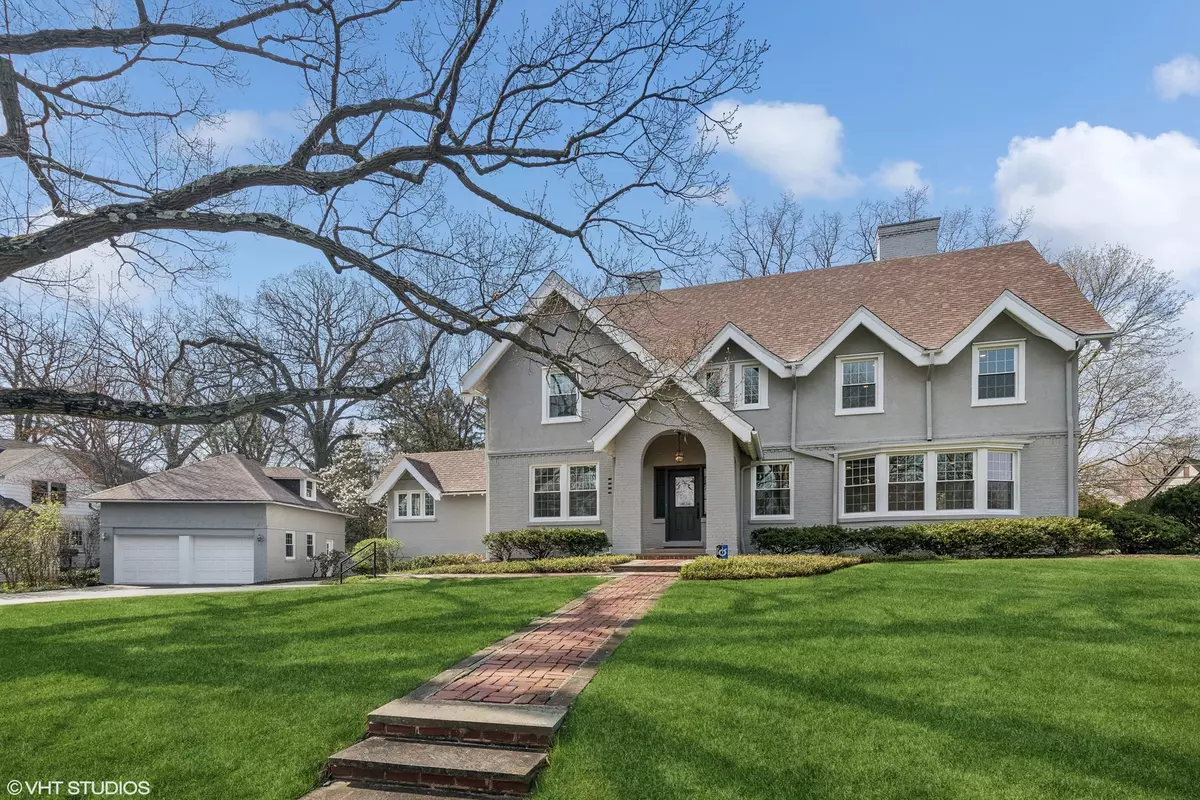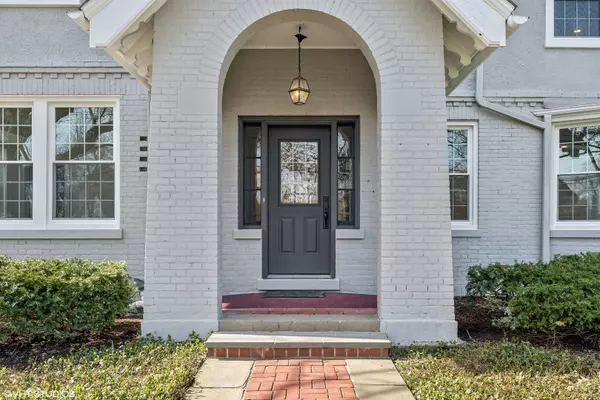$1,387,500
$1,450,000
4.3%For more information regarding the value of a property, please contact us for a free consultation.
1512 Sheridan RD Highland Park, IL 60035
6 Beds
5.5 Baths
5,599 SqFt
Key Details
Sold Price $1,387,500
Property Type Single Family Home
Sub Type Detached Single
Listing Status Sold
Purchase Type For Sale
Square Footage 5,599 sqft
Price per Sqft $247
MLS Listing ID 12044398
Sold Date 07/10/24
Style Colonial
Bedrooms 6
Full Baths 4
Half Baths 3
Year Built 1906
Annual Tax Amount $27,652
Tax Year 2023
Lot Dimensions 215X209X92X105
Property Description
Totally renovated stately home in prime East Highland Park location. This 6, 4.2 bath home combines classic old world charm with modern high end finishes. Enter into tiled vestibule with coat closet. Front foyer opens to large living room with fireplace. Formal dining room leads to modern kitchen with Wolf and Sub Zero appliances, elegant cabinetry, and wood plank ceiling. Family room with outdoor access, beautiful sunroom, laundry room, office, and two powder rooms complete the main level. Second floor offers a spacious primary bedroom with multiple large closets, fireplace, and luxury bathroom. Three additional generous bedrooms and two additional bathrooms, one ensuite. Third level offers a large play space, two additional bedrooms and full bath. Lower level has multiple all purpose rooms and full bath. Large lot with multiple outdoor opportunities. Walk to town, train, lake, and Ravinia festival.
Location
State IL
County Lake
Area Highland Park
Rooms
Basement Full, English
Interior
Interior Features Hardwood Floors, First Floor Laundry
Heating Forced Air, Radiant
Cooling Central Air
Fireplaces Number 2
Fireplaces Type Wood Burning, Gas Starter
Fireplace Y
Appliance Range, Microwave, Dishwasher, Refrigerator, Washer, Dryer, Disposal, Built-In Oven, Down Draft
Exterior
Parking Features Detached
Garage Spaces 2.0
Roof Type Asphalt
Building
Sewer Public Sewer
Water Lake Michigan
New Construction false
Schools
Elementary Schools Indian Trail Elementary School
Middle Schools Edgewood Middle School
High Schools Highland Park High School
School District 112 , 112, 113
Others
HOA Fee Include None
Ownership Fee Simple
Special Listing Condition List Broker Must Accompany
Read Less
Want to know what your home might be worth? Contact us for a FREE valuation!

Our team is ready to help you sell your home for the highest possible price ASAP

© 2025 Listings courtesy of MRED as distributed by MLS GRID. All Rights Reserved.
Bought with Marlene Rubenstein • Baird & Warner





