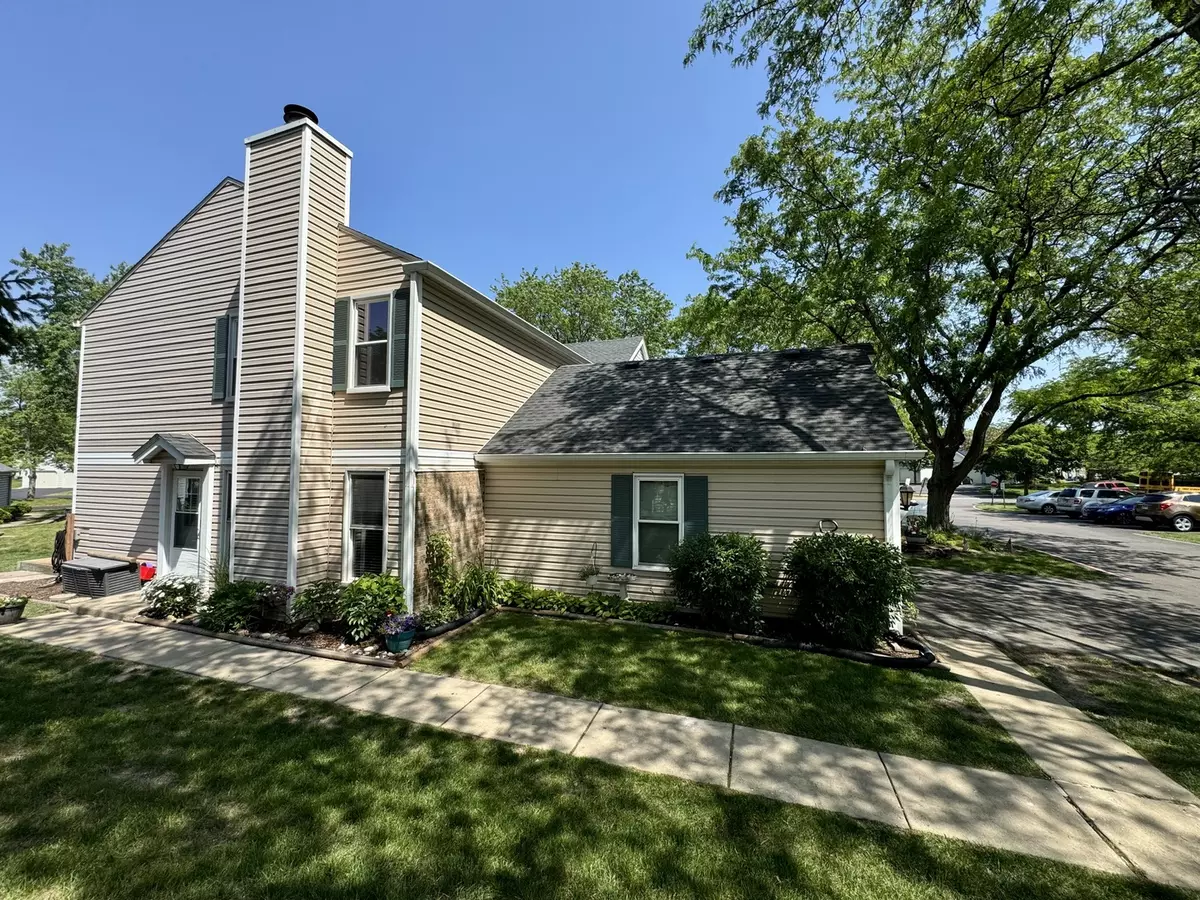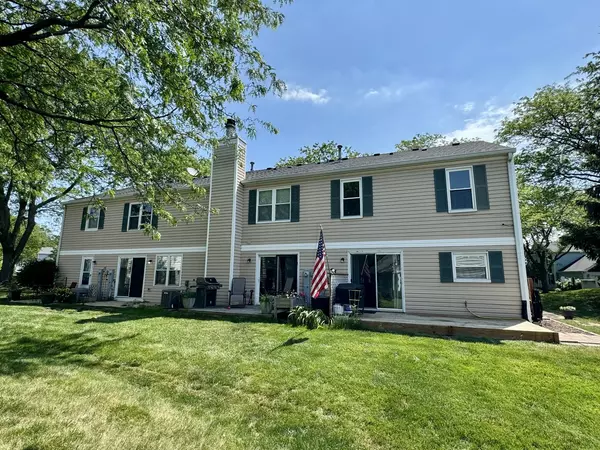$255,000
$259,000
1.5%For more information regarding the value of a property, please contact us for a free consultation.
2460 Devonshire CT Aurora, IL 60502
3 Beds
1.5 Baths
1,232 SqFt
Key Details
Sold Price $255,000
Property Type Townhouse
Sub Type Townhouse-2 Story
Listing Status Sold
Purchase Type For Sale
Square Footage 1,232 sqft
Price per Sqft $206
Subdivision Country Oaks
MLS Listing ID 12083211
Sold Date 07/11/24
Bedrooms 3
Full Baths 1
Half Baths 1
HOA Fees $160/mo
Rental Info Yes
Year Built 1982
Annual Tax Amount $4,307
Tax Year 2023
Lot Dimensions 23X60
Property Description
LOOK NO FURTHER! Perfectly located, 3 bedrooms 1.5 bathrooms 2 story corner townhome of Country Oaks subdivision, in a highly sought after School District 204 right off the I88 Eola rd exit. This home has just been updated: freshly painted, new flooring throughout, new light fixtures in both bathrooms and upstairs hallway new bifold doors in laundry closet, new bath tub, all windows got replaced in 2018, AC 2022, furnace 2023, water heater 2023, roof 2020, driveway was resealed in 2023, wooden patio for your BBQ and other activities. Property is located in a very close proximity to the Chicago Outlet Mall, Walmart, Fox Valley Mall. All other shopping is available by a short drive. Great choices of restaurants in the area, Public Library, variety of parks, Prairie Path. 2 Metra stations are within 15 minutes away: Route 59 as well as Aurora. 3 interstate highway entrances/exits: RT 59, Eola rd, Farnsworth ave. Rentals are allowed. Do not miss this opportunity as it will not last.
Location
State IL
County Dupage
Area Aurora / Eola
Rooms
Basement None
Interior
Interior Features Wood Laminate Floors, First Floor Laundry, Some Carpeting
Heating Natural Gas
Cooling Central Air
Fireplaces Number 1
Fireplaces Type Gas Log, Gas Starter
Equipment CO Detectors, Ceiling Fan(s), Fan-Attic Exhaust, Water Heater-Gas
Fireplace Y
Appliance Range, Microwave, Dishwasher, Refrigerator, Washer, Dryer, Disposal
Laundry In Unit
Exterior
Exterior Feature Patio
Parking Features Attached
Garage Spaces 1.0
Roof Type Asphalt
Building
Story 2
Sewer Public Sewer
Water Public
New Construction false
Schools
Elementary Schools Brooks Elementary School
Middle Schools Granger Middle School
High Schools Metea Valley High School
School District 204 , 204, 204
Others
HOA Fee Include Insurance,Exterior Maintenance,Lawn Care,Snow Removal
Ownership Fee Simple w/ HO Assn.
Special Listing Condition None
Pets Allowed Cats OK, Dogs OK
Read Less
Want to know what your home might be worth? Contact us for a FREE valuation!

Our team is ready to help you sell your home for the highest possible price ASAP

© 2025 Listings courtesy of MRED as distributed by MLS GRID. All Rights Reserved.
Bought with Nikki Walczak • john greene, Realtor





