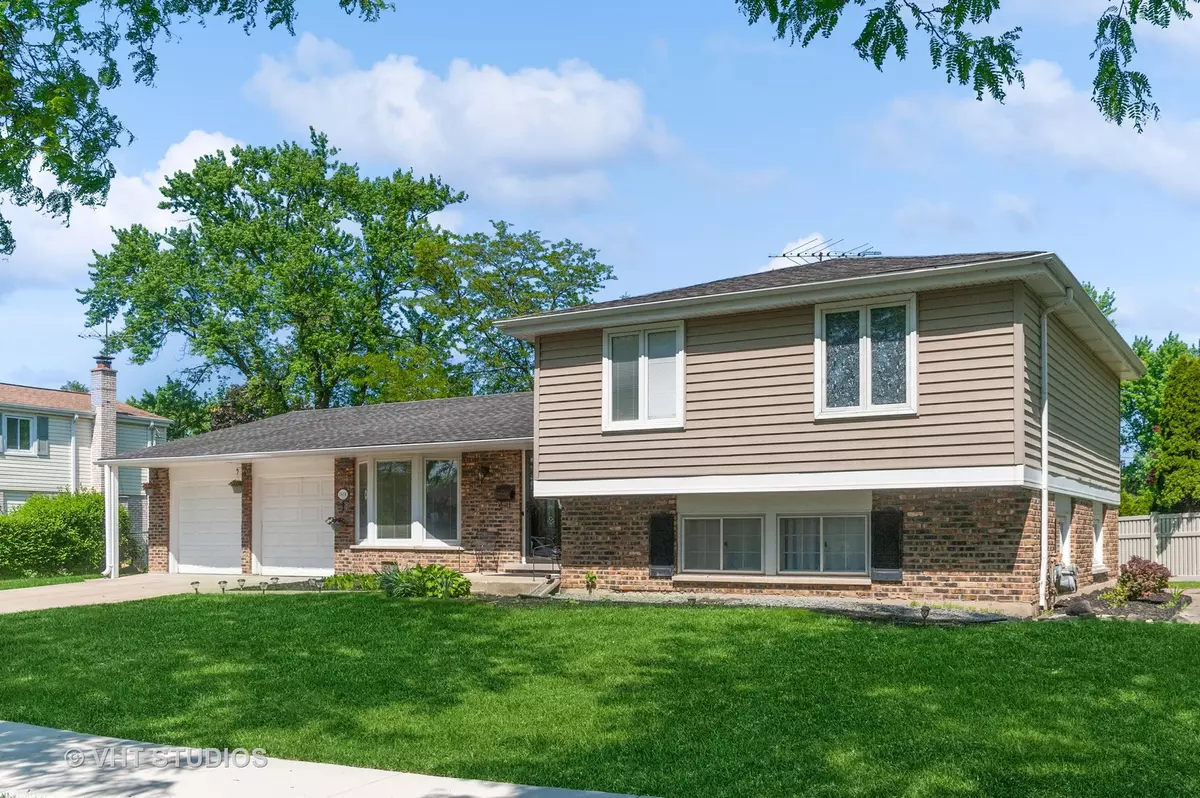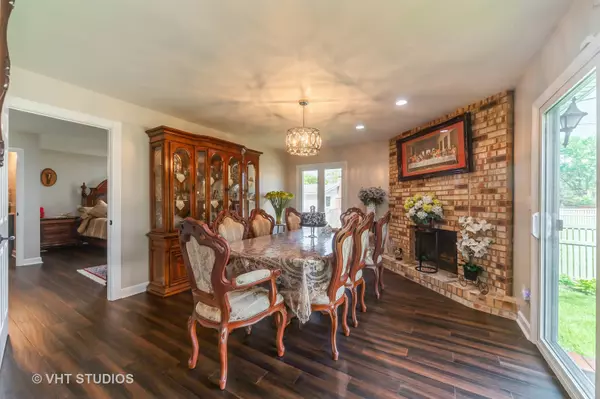$520,000
$520,000
For more information regarding the value of a property, please contact us for a free consultation.
1618 W Lexington DR Arlington Heights, IL 60004
4 Beds
3 Baths
2,291 SqFt
Key Details
Sold Price $520,000
Property Type Single Family Home
Sub Type Detached Single
Listing Status Sold
Purchase Type For Sale
Square Footage 2,291 sqft
Price per Sqft $226
Subdivision Greenbrier
MLS Listing ID 11970727
Sold Date 07/11/24
Bedrooms 4
Full Baths 3
Year Built 1968
Annual Tax Amount $7,951
Tax Year 2022
Lot Size 8,511 Sqft
Lot Dimensions 8512
Property Description
Step into this beautifully updated split level home in the Greenbrier subdivision! This 4-bedroom, 3-bathroom house boasts a neutral paint palette, a large front yard, and lovely landscaping. The kitchen is a standout feature with stainless steel appliances, granite countertops, a modern tile backsplash, and a breakfast bar. The spacious living room is flooded with natural light, making it a cozy gathering spot. The main level includes a master bedroom with bamboo flooring, a private bathroom, and a walk-in closet, as well as a laundry room for added convenience. Upstairs, you'll find three more bedrooms and a full bathroom. The lower level offers a versatile space with a family room, office, and additional bathroom. Enjoy the outdoor space with a generous front and side yard. Located near RT53, the Metra, golf courses, and more, this home offers both comfort and convenience.
Location
State IL
County Cook
Area Arlington Heights
Rooms
Basement Walkout
Interior
Interior Features Skylight(s), First Floor Bedroom, First Floor Laundry, First Floor Full Bath, Walk-In Closet(s), Granite Counters
Heating Natural Gas, Forced Air
Cooling Central Air
Fireplaces Number 1
Fireplaces Type Wood Burning
Fireplace Y
Appliance Microwave, Dishwasher, Refrigerator, Washer, Dryer, Gas Cooktop, Gas Oven
Exterior
Parking Features Attached
Garage Spaces 2.0
Roof Type Asphalt
Building
Sewer Public Sewer
Water Public
New Construction false
Schools
Elementary Schools Greenbrier Elementary School
Middle Schools Thomas Middle School
High Schools Buffalo Grove High School
School District 25 , 25, 214
Others
HOA Fee Include None
Ownership Fee Simple
Special Listing Condition None
Read Less
Want to know what your home might be worth? Contact us for a FREE valuation!

Our team is ready to help you sell your home for the highest possible price ASAP

© 2025 Listings courtesy of MRED as distributed by MLS GRID. All Rights Reserved.
Bought with Gladys Joshua • Gladys Joshua





