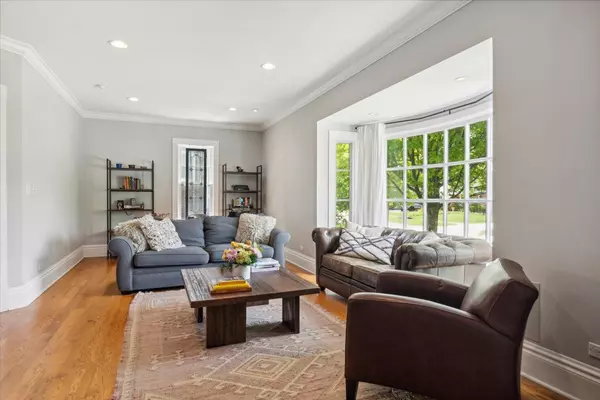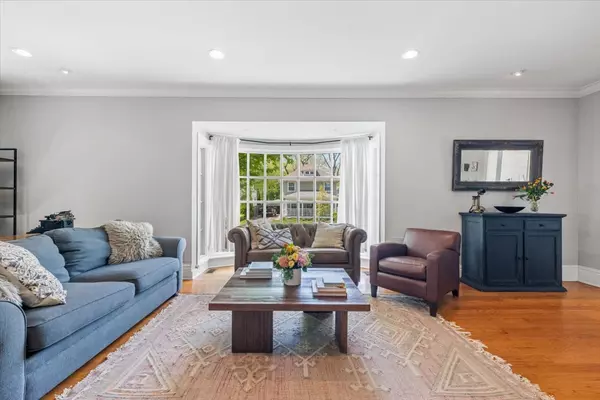$995,000
$949,000
4.8%For more information regarding the value of a property, please contact us for a free consultation.
909 Oakwood AVE Lake Forest, IL 60045
4 Beds
2.5 Baths
2,386 SqFt
Key Details
Sold Price $995,000
Property Type Single Family Home
Sub Type Detached Single
Listing Status Sold
Purchase Type For Sale
Square Footage 2,386 sqft
Price per Sqft $417
MLS Listing ID 12053407
Sold Date 07/08/24
Style Traditional
Bedrooms 4
Full Baths 2
Half Baths 1
Year Built 1912
Annual Tax Amount $15,055
Tax Year 2022
Lot Size 7,013 Sqft
Lot Dimensions 50 X 140
Property Description
Nestled in the sought-after West Park neighborhood, this charming in-town residence seamlessly marries classic appeal with contemporary updates. Upon entry, you'll be greeted by a series of inviting spaces, including a large living room featuring a graceful bay window overlooking the front yard, an expansive dining room, and a kitchen adorned with white cabinets and gleaming stainless-steel appliances. Flowing from the kitchen and dining area is a sunlit family room, offering access to a spacious deck-an ideal spot for outdoor living and entertaining. Upstairs, the primary suite awaits, boasting a pristine NEW bathroom with dual vanities, soaking tub, and a walk-in shower. Accompanying this suite are a recently renovated hall bath and three additional bedrooms, providing ample space and comfort for all. Descending to the lower level, you'll find a deep pour rec room, separate play area, and abundant storage, adding both functionality and versatility to the home. Outside, the beautifully landscaped yard offers a fully fenced oasis, thoughtfully screened from neighboring properties. Don't miss this classic, updated, in-town home with unbeatable proximity to West Park and downtown Lake Forest.
Location
State IL
County Lake
Area Lake Forest
Rooms
Basement Full
Interior
Interior Features Bar-Dry, Hardwood Floors
Heating Natural Gas, Forced Air
Cooling Central Air
Equipment Humidifier, Sump Pump
Fireplace N
Appliance Range, Microwave, Dishwasher, Refrigerator, Washer, Dryer, Disposal, Stainless Steel Appliance(s), Wine Refrigerator
Exterior
Exterior Feature Deck
Parking Features Detached
Garage Spaces 2.0
Community Features Park, Tennis Court(s), Curbs, Sidewalks, Street Lights, Street Paved
Roof Type Asphalt
Building
Lot Description Fenced Yard, Landscaped
Sewer Public Sewer
Water Lake Michigan
New Construction false
Schools
Elementary Schools Sheridan Elementary School
Middle Schools Deer Path Middle School
High Schools Lake Forest High School
School District 67 , 67, 115
Others
HOA Fee Include None
Ownership Fee Simple
Special Listing Condition None
Read Less
Want to know what your home might be worth? Contact us for a FREE valuation!

Our team is ready to help you sell your home for the highest possible price ASAP

© 2025 Listings courtesy of MRED as distributed by MLS GRID. All Rights Reserved.
Bought with Andra O'Neill • @properties Christie's International Real Estate





