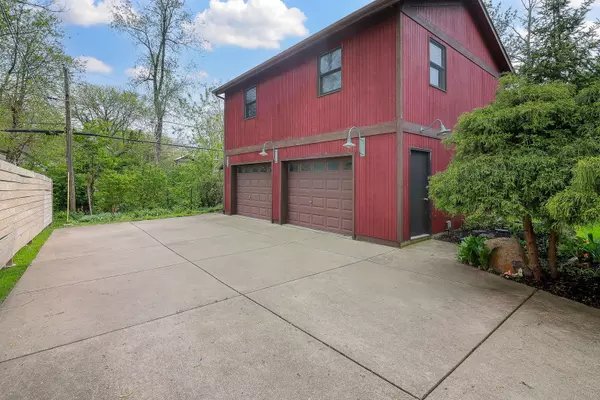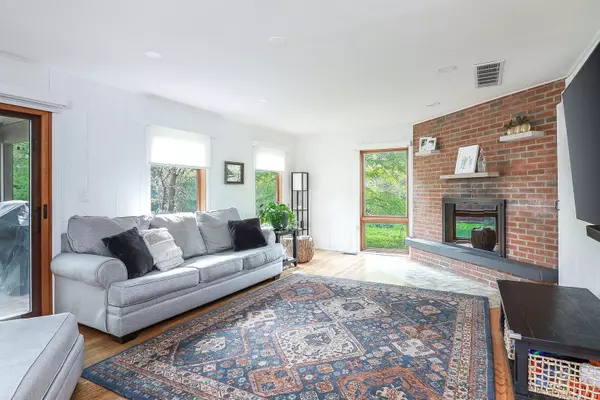$605,000
$550,000
10.0%For more information regarding the value of a property, please contact us for a free consultation.
925 Middleton AVE Lisle, IL 60532
4 Beds
2.5 Baths
2,503 SqFt
Key Details
Sold Price $605,000
Property Type Single Family Home
Sub Type Detached Single
Listing Status Sold
Purchase Type For Sale
Square Footage 2,503 sqft
Price per Sqft $241
Subdivision Mcintosh
MLS Listing ID 12039328
Sold Date 07/15/24
Style Bi-Level,Traditional
Bedrooms 4
Full Baths 2
Half Baths 1
Year Built 1949
Annual Tax Amount $8,357
Tax Year 2022
Lot Size 10,406 Sqft
Lot Dimensions 60X199X217X47
Property Description
Highest and best due Monday at noon! Step inside your relaxing retreat. Nestled in a quiet neighborhood close to downtown Lisle, this home exudes timeless charm with a vacation home atmosphere. When you enter this stylish 4 bedroom, 2 1/2 bathroom home through the tiled foyer, you'll be greeted with functional storage space, a mud room, and a half bathroom. The first floor features hardwood flooring throughout, which is complete with a first-floor bedroom, dining room, and living room with a fireplace. The large kitchen is perfect for entertaining and features sleek stainless steel appliances, custom bamboo and maple cabinets, stainless steel countertops, tile backsplash, one double and one single cast iron sinks, and an eat-in area. The light-filled family room is the perfect place to unwind next to the cosy fireplace on cool nights and also features direct access to 1 of 2 porches (one fully screened-in) built with Ipe wood a durable and beautiful exotic hardwood resistant to rot & decay. The second level is complete with 3 generous-sized bedrooms with ample closet space, a laundry room with a utility sink, a family room with a vaulted ceiling, and great natural light provided by the many windows. The heated over-sized 2-story, 2 1/2 car garage boasts 2 finished bonus rooms, great for a home office, rec room, or guest accomodations. Nature lovers will be delighted by the hidden garden behind the garage which features grape vines, mature vegetation, and access to Saint Joseph Creek. Conveniently located close to I-88 and 355, downtown Lisle, Metra train station, award-winning schools, shopping, and much more. This home offers everything and is a commuter's dream. Don't miss out on this gem in the heart of Lisle. Move Confidently!
Location
State IL
County Dupage
Area Lisle
Rooms
Basement None
Interior
Interior Features Vaulted/Cathedral Ceilings, Hardwood Floors, First Floor Bedroom, In-Law Arrangement, Second Floor Laundry, Walk-In Closet(s), Some Carpeting, Some Wood Floors, Separate Dining Room
Heating Natural Gas
Cooling Central Air
Fireplaces Number 1
Fireplaces Type Wood Burning
Equipment TV-Cable, CO Detectors, Ceiling Fan(s), Water Heater-Gas
Fireplace Y
Appliance Range, Microwave, Dishwasher, Refrigerator, Washer, Dryer, Gas Oven
Laundry Electric Dryer Hookup, Sink
Exterior
Exterior Feature Porch Screened
Parking Features Detached
Garage Spaces 2.1
Community Features Street Paved
Roof Type Asphalt
Building
Lot Description Mature Trees, Creek, Garden
Sewer Public Sewer
Water Lake Michigan
New Construction false
Schools
Elementary Schools Tate Woods Elementary
Middle Schools Lisle Junior High School
High Schools Lisle High School
School District 202 , 202, 202
Others
HOA Fee Include None
Ownership Fee Simple
Special Listing Condition None
Read Less
Want to know what your home might be worth? Contact us for a FREE valuation!

Our team is ready to help you sell your home for the highest possible price ASAP

© 2025 Listings courtesy of MRED as distributed by MLS GRID. All Rights Reserved.
Bought with Myriam El-Khoury • Cane Realty LLC





