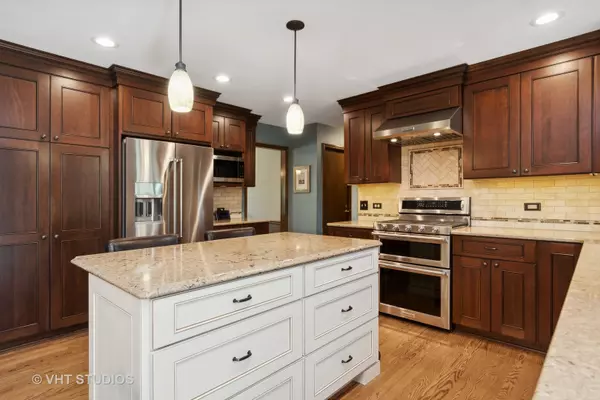$783,000
$750,000
4.4%For more information regarding the value of a property, please contact us for a free consultation.
2851 Saint Anton CT Lisle, IL 60532
5 Beds
2.5 Baths
3,666 SqFt
Key Details
Sold Price $783,000
Property Type Single Family Home
Sub Type Detached Single
Listing Status Sold
Purchase Type For Sale
Square Footage 3,666 sqft
Price per Sqft $213
Subdivision Green Trails
MLS Listing ID 12009697
Sold Date 07/15/24
Style Traditional
Bedrooms 5
Full Baths 2
Half Baths 1
HOA Fees $15/ann
Year Built 1984
Annual Tax Amount $13,444
Tax Year 2023
Lot Size 9,147 Sqft
Lot Dimensions 59.79 X 94.47 X 120 X 120
Property Description
This Green Trails beauty is positioned in a quiet cul-de-sac and checks all the boxes! As you enter this 3,666 square foot home you are greeted with hardwood flooring in the foyer and flowing to a lovely living room and dining room. The updated kitchen is the heart of the home with gorgeous cabinetry, seating space at the center island with quartz countertops and sight lines to the charming family room with a gas-burning fireplace. All rooms lead to the light & bright all-seasons sunroom that overlooks the landscaped yard with two paver patios and access to the trails. The impressive laundry room & organizational center features built-in cabinetry, a home office station and tons of space for any buyer's needs. The second levels boasts 5 bedrooms including the spacious master suite, with walk-in closet, 3 generous sized bedrooms with significant closet space and a 5th bedroom with three closets and tremendous square footage for any way you want to live. The finished basement includes multiple rooms including ample storage. This home is THE one you have been waiting for - location, schools, home size, super finishes, tons of flex and storage space, the trails and more! Highly Acclaimed District 203 Schools - Highlands Elementary, Kennedy Junior High and Naperville North High School.
Location
State IL
County Dupage
Area Lisle
Rooms
Basement Partial
Interior
Interior Features Vaulted/Cathedral Ceilings, Skylight(s), Hot Tub, Hardwood Floors, First Floor Laundry, Walk-In Closet(s), Some Carpeting
Heating Natural Gas
Cooling Central Air
Fireplaces Number 1
Fireplaces Type Gas Log, Gas Starter
Equipment CO Detectors, Ceiling Fan(s), Sump Pump, Sprinkler-Lawn
Fireplace Y
Laundry Gas Dryer Hookup
Exterior
Exterior Feature Patio, Brick Paver Patio
Parking Features Attached
Garage Spaces 2.0
Community Features Park, Tennis Court(s), Lake, Curbs, Street Lights, Street Paved
Roof Type Asphalt
Building
Lot Description Cul-De-Sac
Sewer Public Sewer
Water Lake Michigan
New Construction false
Schools
Elementary Schools Highlands Elementary School
Middle Schools Kennedy Junior High School
High Schools Naperville North High School
School District 203 , 203, 203
Others
HOA Fee Include Other
Ownership Fee Simple
Special Listing Condition None
Read Less
Want to know what your home might be worth? Contact us for a FREE valuation!

Our team is ready to help you sell your home for the highest possible price ASAP

© 2025 Listings courtesy of MRED as distributed by MLS GRID. All Rights Reserved.
Bought with Rachna Jain • Berkshire Hathaway HomeServices Chicago





