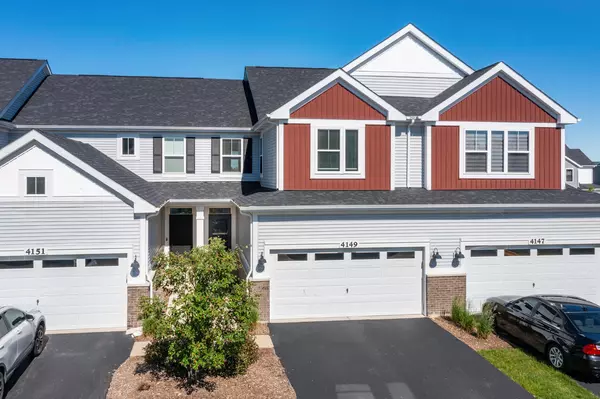$480,000
$480,000
For more information regarding the value of a property, please contact us for a free consultation.
4149 Winslow CT Aurora, IL 60504
3 Beds
2.5 Baths
1,843 SqFt
Key Details
Sold Price $480,000
Property Type Townhouse
Sub Type Townhouse-2 Story
Listing Status Sold
Purchase Type For Sale
Square Footage 1,843 sqft
Price per Sqft $260
Subdivision Gramercy Square
MLS Listing ID 12075593
Sold Date 07/12/24
Bedrooms 3
Full Baths 2
Half Baths 1
HOA Fees $206/mo
Year Built 2020
Annual Tax Amount $9,014
Tax Year 2023
Lot Dimensions 24.33X68
Property Description
2 STORY TOWNHOME WITH BASEMENT & POND VIEWS! Welcome to your dream home in the highly sought-after Gramercy Square townhome community! This stunning 3-bedroom, 2.5-bathroom townhome offers 1,800 sq ft of beautifully designed living space. Nestled in the esteemed District 204 School area, this home boasts serene pond views and an inviting 2-story layout with basement. Step inside to find 9 ft. ceilings on the main level, with a massive living area that spans half the first floor, adorned with exquisite dark wood laminate floors. The expertly designed kitchen is a chef's delight, featuring elegant white quartz countertops, 42" white cabinets, recessed lighting, and top-of-the-line stainless steel appliances. Upstairs, the second floor hosts two spacious guest rooms and a luxurious primary suite complete with a separate shower and soaker tub. Convenience is key with an upstairs laundry room and a stylish hall bath. Additionally, the unfinished basement provides ample storage space and potential for additional living quarters with bathroom rough-in. Don't miss the opportunity to make this exceptional property your new home!
Location
State IL
County Dupage
Area Aurora / Eola
Rooms
Basement Full
Interior
Heating Natural Gas, Electric
Cooling Central Air
Fireplace N
Appliance Range, Microwave, Dishwasher, Refrigerator, Washer, Dryer, Disposal, Stainless Steel Appliance(s)
Exterior
Parking Features Attached
Garage Spaces 2.0
Building
Lot Description Cul-De-Sac, Pond(s), Water View
Story 2
Sewer Public Sewer
Water Lake Michigan
New Construction false
Schools
Elementary Schools Gombert Elementary School
Middle Schools Still Middle School
High Schools Waubonsie Valley High School
School District 204 , 204, 204
Others
HOA Fee Include Insurance,Exterior Maintenance,Lawn Care,Snow Removal
Ownership Fee Simple w/ HO Assn.
Special Listing Condition None
Pets Allowed Cats OK, Dogs OK
Read Less
Want to know what your home might be worth? Contact us for a FREE valuation!

Our team is ready to help you sell your home for the highest possible price ASAP

© 2025 Listings courtesy of MRED as distributed by MLS GRID. All Rights Reserved.
Bought with Suma Prasad • Property Economics Inc.





