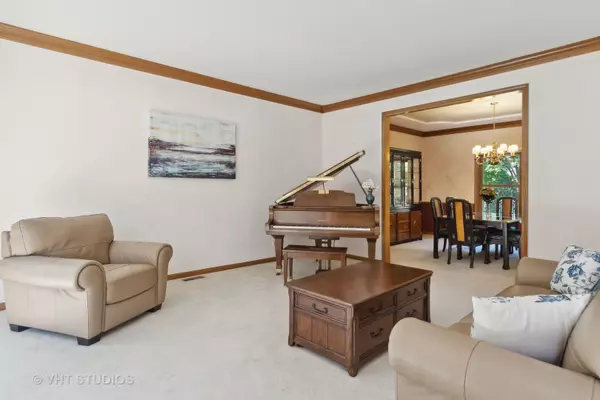$731,000
$675,000
8.3%For more information regarding the value of a property, please contact us for a free consultation.
6156 Westleigh CT Lisle, IL 60532
5 Beds
3 Baths
3,102 SqFt
Key Details
Sold Price $731,000
Property Type Single Family Home
Sub Type Detached Single
Listing Status Sold
Purchase Type For Sale
Square Footage 3,102 sqft
Price per Sqft $235
Subdivision Green Trails
MLS Listing ID 12080166
Sold Date 07/17/24
Bedrooms 5
Full Baths 3
HOA Fees $16/ann
Year Built 1994
Annual Tax Amount $12,548
Tax Year 2022
Lot Size 10,018 Sqft
Lot Dimensions 75 X 130 X 70 X 127
Property Description
Multiple offers received, please submit highest & best offer by Monday, June 16th at noon. Welcome to the incredibly desirable Tyrnbury of Green Trails neighborhood located within the highly rated Naperville 203 school district. This prestigious pocket of Green Trails has larger executive homes that are 15 years newer than the rest of the subdivision. Enjoy 26 miles of walking & biking trails, 15 parks & playgrounds, & multiple tennis/pickleball courts all within Green Trails. This absolutely meticulously maintained home has only had owner and boosts new roof & windows. This stunning brick front Georgian home has abundant curb appeal with curved 2 story entrance. Inside the large vaulted foyer is welcoming & bright. Walk through to the large kitchen with loads of cabinet storage space, breakfast bar & island, and newer sliding glass door overlooking your large deck & beautiful backyard. The open concept kitchen flows in the oversized, vaulted family room with a stunning 2 story fireplace. Next to the family room is the 5th bedroom complete with closet & easy access to the first floor full bathroom, perfect for older house guests. The first floor laundry room is convenient & serves as a mudroom entrance to the 3 car garage. The first floor is rounded out with connected formal living room & dining room. Upstairs the primary suite is impressive with tray ceiling, 2 walk-in closets, updated bathroom vanity, separate shower & soaking tub. All three of the rest of the bedrooms are good size with large closets. The hall full bathroom has double vanity for extra space for everyone. Downstairs in the fully finished basement has high quality vinyl flooring & lots of extra space for a separate seating area, workout space, and even a bar. The concreted crawl space is ideal for all of your storage needs. The backyard is quiet & tranquil with a large deck for grilling & entertaining. Ideal location: only 3 miles to dt Naperville & dt Lisle, minutes to 355 & 88, beautiful neighborhood with gorgeous mature landscaping, & wonderful, caring neighbors. This exceptionally well-maintained home is an estate sale, the seller has no knowledge of property & is transferring the property as-is.
Location
State IL
County Dupage
Area Lisle
Rooms
Basement Full
Interior
Heating Forced Air
Cooling Central Air
Fireplaces Number 1
Fireplace Y
Appliance Range, Microwave, Dishwasher, Refrigerator, Freezer
Exterior
Parking Features Attached
Garage Spaces 3.0
Community Features Park
Building
Sewer Public Sewer, Sewer-Storm
Water Lake Michigan, Public
New Construction false
Schools
Elementary Schools Steeple Run Elementary School
Middle Schools Kennedy Junior High School
High Schools Naperville North High School
School District 203 , 203, 203
Others
HOA Fee Include None
Ownership Fee Simple w/ HO Assn.
Special Listing Condition None
Read Less
Want to know what your home might be worth? Contact us for a FREE valuation!

Our team is ready to help you sell your home for the highest possible price ASAP

© 2025 Listings courtesy of MRED as distributed by MLS GRID. All Rights Reserved.
Bought with Robert Hanna • Fathom Realty IL LLC





