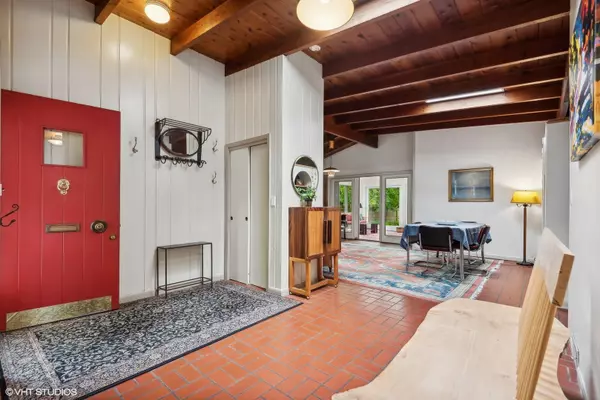$665,000
$649,000
2.5%For more information regarding the value of a property, please contact us for a free consultation.
966 Princeton AVE Highland Park, IL 60035
3 Beds
3 Baths
1,840 SqFt
Key Details
Sold Price $665,000
Property Type Single Family Home
Sub Type Detached Single
Listing Status Sold
Purchase Type For Sale
Square Footage 1,840 sqft
Price per Sqft $361
MLS Listing ID 12055013
Sold Date 07/17/24
Style Ranch
Bedrooms 3
Full Baths 3
Year Built 1951
Annual Tax Amount $11,677
Tax Year 2022
Lot Size 9,147 Sqft
Lot Dimensions 50X185
Property Description
Beautiful landscaping welcomes you to this inviting & updated mid- century modern ranch with vaulted ceilings. 3 bedrooms and 3 baths nestled on quiet tree lined street a few steps from Sunset Woods Park with play grounds, tennis courts, baseball field, and more. The home is designed for casual living and outdoor living with an open floor plan. Updates include picture windows, first floor family room, hardwood floors in bedrooms, electric and landscaping. Living room with wood burning fireplace, master bedroom with private bath and walk in closet, 2nd bedroom currently used office, 3d bedroom, in-law space or home office area has private bath and separate outside entrance, 1st floor laundry, basement has large recreation room which was used as professional workshop. 2 car attached garage, fenced yard. A few blocks from downtown Highland Parks shopping and restaurants, pool water park, Trains, Highland Park hospital, beach. Close to Ravinia Music Festival, Chicago Botanic Garden and other North Shore activities. 1. New AC, ABC Plumbing, 4/2023 2. New Furnace, Associated Heating Group, 10/2021 3. New sump pump, Trusty Warns, 7/2022 4. New chimney re-build, using original bricks, North Shore Brickwork, November, 2023 5. Roof upgrade, silver coating and replacement shingles, Titan Roofing, 3/2022
Location
State IL
County Lake
Area Highland Park
Rooms
Basement Partial
Interior
Interior Features Vaulted/Cathedral Ceilings, Skylight(s), Hardwood Floors, First Floor Bedroom, In-Law Arrangement, First Floor Laundry, First Floor Full Bath, Walk-In Closet(s), Open Floorplan, Some Window Treatment, Some Wood Floors, Granite Counters, Some Insulated Wndws, Replacement Windows
Heating Natural Gas
Cooling Central Air
Fireplaces Number 1
Fireplaces Type Wood Burning
Fireplace Y
Appliance Range, Microwave, Dishwasher, Refrigerator
Exterior
Exterior Feature Patio, Brick Paver Patio, Storms/Screens
Parking Features Attached
Garage Spaces 2.0
Community Features Park, Tennis Court(s), Curbs, Sidewalks, Street Lights, Street Paved
Roof Type Rubber
Building
Lot Description Fenced Yard, Mature Trees
Sewer Public Sewer
Water Lake Michigan, Public
New Construction false
Schools
Elementary Schools Indian Trail Elementary School
Middle Schools Elm Place School
High Schools Highland Park High School
School District 112 , 112, 113
Others
HOA Fee Include None
Ownership Fee Simple
Special Listing Condition None
Read Less
Want to know what your home might be worth? Contact us for a FREE valuation!

Our team is ready to help you sell your home for the highest possible price ASAP

© 2025 Listings courtesy of MRED as distributed by MLS GRID. All Rights Reserved.
Bought with Stacey Dombar • Redfin Corporation





