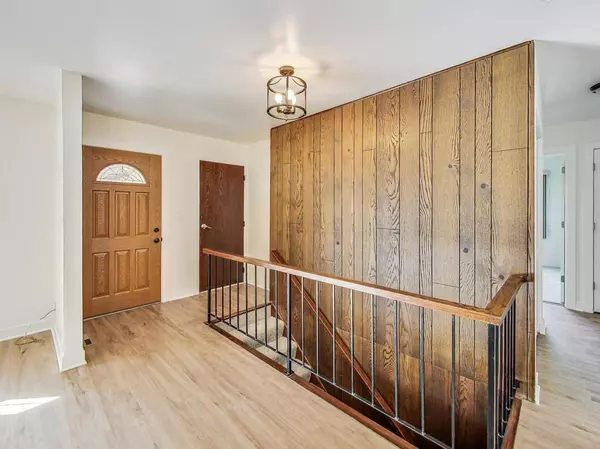$290,000
$300,000
3.3%For more information regarding the value of a property, please contact us for a free consultation.
4618 William ST Johnsburg, IL 60051
3 Beds
2 Baths
1,294 SqFt
Key Details
Sold Price $290,000
Property Type Single Family Home
Sub Type Detached Single
Listing Status Sold
Purchase Type For Sale
Square Footage 1,294 sqft
Price per Sqft $224
MLS Listing ID 12078332
Sold Date 07/12/24
Style Ranch
Bedrooms 3
Full Baths 2
Year Built 1976
Annual Tax Amount $2,361
Tax Year 2023
Lot Size 0.520 Acres
Lot Dimensions 125X159X145X139
Property Description
Welcome to this Charming 3 Bed/ 2 Bath home that has been recently remodeled. Greeted by NEW gorgeous wood laminate flooring throughout most of the the main level, NEW Bathroom Tiles and NEW Carpet in all Bedrooms. Enjoy cooking in your remodeled kitchen featuring, a spacious island, 42 in cabinets with plenty of storage, new stainless steel appliances, farmhouse style sink overlooking the beautiful backyard bringing in a relaxing feel. 2 Full Bathrooms have been fully renovated in todays modern style. The Basement is such a unique space offering a mix of brick and flooring that adds interest with a bit of throwback details, featuring the arched frame with back light area perfect for displaying wine, or decorative elements, fire place and a basement wet bar, allowing for versatility of space. Stunning aprox 1/2 acre yard with views of nature. Located Near Pistakee Lake! District 12 Schools. Come visit this home today!
Location
State IL
County Mchenry
Area Holiday Hills / Johnsburg / Mchenry / Lakemoor / Mccullom Lake / Sunnyside / Ringwood
Rooms
Basement Full
Interior
Interior Features Bar-Wet, Wood Laminate Floors, Open Floorplan
Heating Natural Gas, Forced Air
Cooling Central Air
Fireplaces Number 2
Fireplaces Type Wood Burning
Equipment Water-Softener Owned, CO Detectors, Sump Pump, Water Heater-Gas
Fireplace Y
Appliance Range, Microwave, Dishwasher, Refrigerator, Washer, Dryer, Water Softener
Laundry Gas Dryer Hookup, Sink
Exterior
Exterior Feature Deck
Parking Features Attached
Garage Spaces 2.0
Roof Type Asphalt
Building
Lot Description Corner Lot
Sewer Public Sewer
Water Public
New Construction false
Schools
Elementary Schools Johnsburg Elementary School
Middle Schools Johnsburg Junior High School
High Schools Johnsburg High School
School District 12 , 12, 12
Others
HOA Fee Include None
Ownership Fee Simple
Special Listing Condition None
Read Less
Want to know what your home might be worth? Contact us for a FREE valuation!

Our team is ready to help you sell your home for the highest possible price ASAP

© 2025 Listings courtesy of MRED as distributed by MLS GRID. All Rights Reserved.
Bought with Sarah Leonard • Legacy Properties, A Sarah Leonard Company, LLC





