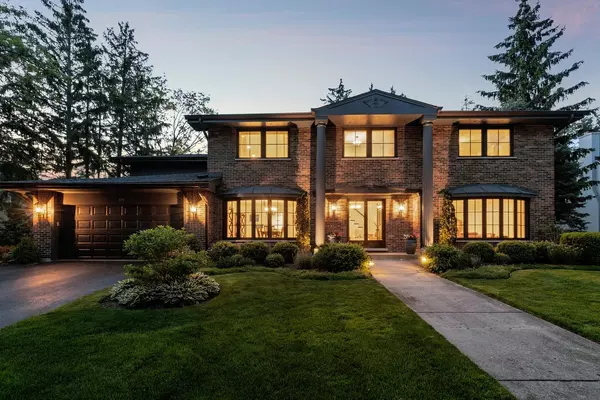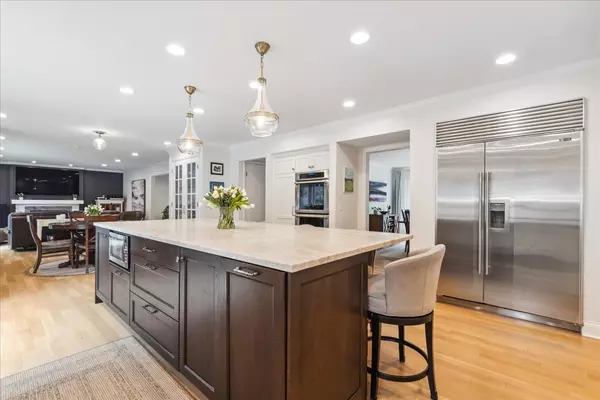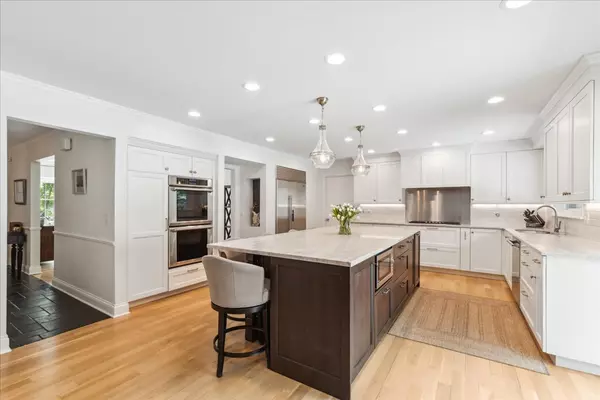$1,550,000
$1,657,000
6.5%For more information regarding the value of a property, please contact us for a free consultation.
871 Dryden LN Highland Park, IL 60035
5 Beds
4.5 Baths
4,040 SqFt
Key Details
Sold Price $1,550,000
Property Type Single Family Home
Sub Type Detached Single
Listing Status Sold
Purchase Type For Sale
Square Footage 4,040 sqft
Price per Sqft $383
MLS Listing ID 12054573
Sold Date 07/18/24
Style Colonial
Bedrooms 5
Full Baths 4
Half Baths 1
Year Built 1969
Annual Tax Amount $23,225
Tax Year 2023
Lot Size 0.290 Acres
Lot Dimensions 100X126
Property Description
Spectacular gut renovation of this 5 bedroom, 4 full & 1 half bath brick home with in-ground pool located in desirable East Highland Park neighborhood that is the perfect proximity to town, train, Green Bay Trail and schools. The current sellers customized this house to be their FOREVER DREAM HOME with high-end designer finishes throughout, including quartzite counters, custom cabinetry imported from Italy, white oak flooring and a Napoleon fireplace to name a few! Other updates include: New roof, Marvin Ultimate windows, pool refinishing/decking & equipment, hot water heaters, landscaping designed by Chalet, outdoor lighting, fence/retaining wall, etc. First floor features large entry with slate flooring, separate formal living and dining rooms, first floor private office, full bath and mudroom with laundry. Stunning chef's kitchen with custom cabinetry, large island with seating, high-end stainless-steel appliances, quartzite counters, crackled subway tile backsplash, built-in China cabinet, coffee and wet bar plus an eat-in area. Kitchen opens up to a spacious family room with quartzite surround fireplace and sliders leading to bluestone patio and pool. Second floor features a private primary suite with dramatic spa-like bathroom with oversized heated porcelain tile floors, two separate custom vanities with quartzite counters, Brizo polished nickel faucets and fittings, soaking tub, a Kohler Veil Smart commode, huge shower with rain shower head plus 2 hand-held shower sprays, bench and skylight. Expansive dressing room with a wall of windows, vaulted skylights, built-in custom cabinetry, vanity table and stairs that lead to first level. Three additional generous-sized bedrooms all with organized closets. Updated baths (1 full and 1 half) with custom vanities, quartz counters and porcelain tile. Fabulous lower level complete with HUGE recreation room, remodeled 5th bedroom, full bath and storage. Wonderful outdoor entertaining space features in-ground pool with textured concrete decking, bluestone patio and professionally landscaped backyard. Ravinia Elementary. This home is a 10!
Location
State IL
County Lake
Area Highland Park
Rooms
Basement Full
Interior
Interior Features Skylight(s), Bar-Wet, Hardwood Floors, First Floor Laundry, First Floor Full Bath, Built-in Features, Walk-In Closet(s)
Heating Natural Gas, Forced Air, Zoned
Cooling Central Air, Zoned
Fireplaces Number 2
Fireplaces Type Wood Burning, Attached Fireplace Doors/Screen, Electric
Equipment Humidifier, TV-Cable, CO Detectors, Sump Pump, Sprinkler-Lawn, Generator, Multiple Water Heaters
Fireplace Y
Appliance Double Oven, Microwave, Dishwasher, High End Refrigerator, Washer, Dryer, Disposal, Stainless Steel Appliance(s), Wine Refrigerator, Cooktop, Built-In Oven, Range Hood, Water Purifier
Laundry Common Area, Laundry Chute, Sink
Exterior
Exterior Feature Patio, In Ground Pool
Parking Features Attached
Garage Spaces 2.0
Community Features Curbs, Sidewalks, Street Lights, Street Paved
Roof Type Asphalt
Building
Lot Description Fenced Yard, Landscaped, Wooded
Sewer Public Sewer
Water Lake Michigan
New Construction false
Schools
Elementary Schools Ravinia Elementary School
Middle Schools Edgewood Middle School
High Schools Highland Park High School
School District 112 , 112, 113
Others
HOA Fee Include None
Ownership Fee Simple
Special Listing Condition List Broker Must Accompany
Read Less
Want to know what your home might be worth? Contact us for a FREE valuation!

Our team is ready to help you sell your home for the highest possible price ASAP

© 2025 Listings courtesy of MRED as distributed by MLS GRID. All Rights Reserved.
Bought with Matthew Lind • Compass





