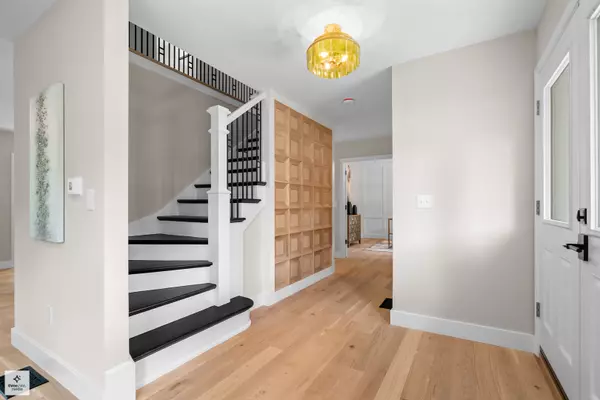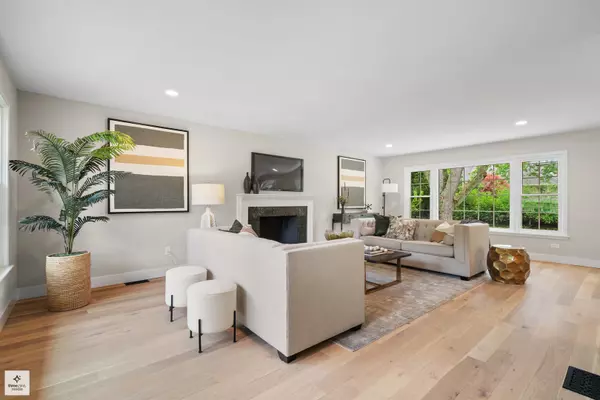$725,000
$745,000
2.7%For more information regarding the value of a property, please contact us for a free consultation.
710 Willow LN Geneva, IL 60134
5 Beds
3 Baths
2,716 SqFt
Key Details
Sold Price $725,000
Property Type Single Family Home
Sub Type Detached Single
Listing Status Sold
Purchase Type For Sale
Square Footage 2,716 sqft
Price per Sqft $266
MLS Listing ID 12089361
Sold Date 07/19/24
Style Colonial
Bedrooms 5
Full Baths 3
Year Built 1962
Annual Tax Amount $9,752
Tax Year 2023
Lot Size 0.480 Acres
Lot Dimensions 145X145
Property Description
Come quickly and see this beautiful, updated home before it's gone! This stunning property with a permitted renovation just completed in MAY of 2024. This EXPANSIVE home has a wide-open layout with incredible functionality. Warm neutral tones and textured materials define the quiet luxury of this meticulously designed property. All you need to do is unpack and move right in. 5 bedrooms, and 3 baths with a 2-car attached garage. NEW 6-1/2" white oak hardwood floor downstairs while the second floor also boasts gorgeously refinished oak! A true craftsman's handiwork is displayed on entry with a WHITE OAK feature wall. A Currier & Ives green glass fixture sets the tone for the exquisite lighting package seen throughout. No detail was spared on this renovation as seen in the revitalized custom stairway with wrought iron rails. In the kitchen, All NEW custom cabinetry, backsplash tile, and fixtures. NEW stainless LG appliances with a huge island perfect for entertaining. All NEW quartz surfaces. NEW Zline exhaust hood in blended metals. Full Butler pantry with NEW sink, wine fridge, and floating oak shelves. Coat pegs with drawers/oak seating complement the mud room conveniently located at the garage entry. A true office/ 5 th bedroom is adjacent to a full bath finished with all NEW fixtures and "Olvia" subway tile with custom grout. This home has three fireplaces. The living room's Cascade Emerald Glass has the original marble hearth while the suede-style tile and NEW granite hearth of the family room offer plenty of opportunities for fireside chats. The third is in the basement which is roughed in for a future bathroom! Huge primary ensuite features a large closet and gorgeous walk-in shower with marble, champagne brass fixtures, and custom glass. Good-sized secondary bedrooms all have plenty of closet space. All NEW fixtures and cabinet-style vanities in the bathrooms. NEW energy-efficient windows/exterior doors showcase the natural light. NEW Navien hot water heater (on demand). NEW 3-ton AC unit. NEW pour Asphalt driveway. NEW epoxy patio. NEW Electrical panel with updated circuit protection. NEW wireless voice announcing smoke/carbon detectors. NEW paint/brick stain inside and out. Enjoy the large front porch with lots of seating and the big backyard with large mature trees-perfect for a tree house! Walking distance to Downtown Geneva, Geneva schools, Fox River Trail, Island Park, Sunset Pool, close to train. This is a must-see before its gone!
Location
State IL
County Kane
Area Geneva
Rooms
Basement Full
Interior
Heating Natural Gas
Cooling Central Air
Fireplaces Number 3
Fireplaces Type Wood Burning
Fireplace Y
Exterior
Parking Features Attached
Garage Spaces 2.0
Building
New Construction false
Schools
Elementary Schools Williamsburg Elementary School
Middle Schools Geneva Middle School
High Schools Geneva Community High School
School District 304 , 304, 304
Others
HOA Fee Include None
Ownership Fee Simple
Special Listing Condition None
Read Less
Want to know what your home might be worth? Contact us for a FREE valuation!

Our team is ready to help you sell your home for the highest possible price ASAP

© 2025 Listings courtesy of MRED as distributed by MLS GRID. All Rights Reserved.
Bought with Jennifer Rasmussen • @properties Christie's International Real Estate





