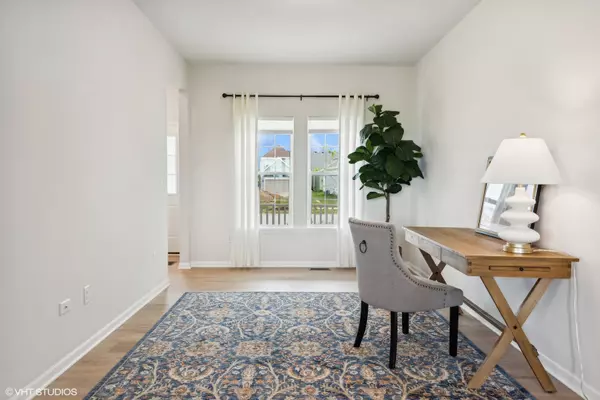$495,000
$500,000
1.0%For more information regarding the value of a property, please contact us for a free consultation.
875 Simpson AVE Elburn, IL 60119
4 Beds
2.5 Baths
2,595 SqFt
Key Details
Sold Price $495,000
Property Type Single Family Home
Sub Type Detached Single
Listing Status Sold
Purchase Type For Sale
Square Footage 2,595 sqft
Price per Sqft $190
MLS Listing ID 12068655
Sold Date 07/23/24
Bedrooms 4
Full Baths 2
Half Baths 1
Year Built 2022
Annual Tax Amount $10,354
Tax Year 2023
Lot Size 7,888 Sqft
Lot Dimensions 58X125
Property Description
Welcome Home to Elburn Station! Discover this fabulous modern farmhouse-style home, situated on a premium lot with incredible curb appeal. Meticulously maintained and barely 2 years old, this home allows you to bypass the hassles and expenses of new construction. All the work has been done-just move right in! Shows like a model home. Boasting an open floor plan with 2,595 square feet, this home features 4 spacious bedrooms, 2.1 baths, and an expansive yard, making it the perfect place for its new owners. Notable features include a neutral color palette, 9-foot ceilings, luxury wide plank laminate flooring on the main level, 42-inch white cabinets, granite countertops, stainless steel appliances, recessed lighting, and walk-in closets in all bedrooms. The backyard offers stunning views and breathtaking evening sunsets, creating an ideal space to unwind and relax. The family room with a cozy fireplace seamlessly connects to the kitchen, making it perfect for entertaining. The kitchen boasts a spacious island, a sizable pantry, and is complemented by a dining room with a double-sided butler's pantry for additional storage and convenience. The expansive master suite impresses with vaulted ceilings and a luxurious bathroom featuring dual vanities, a separate shower, and a spacious soaking tub. An enormous dual-sided walk-in closet offers ample storage space. The remaining bedrooms on the second level are generously sized, each with its own walk-in closet. A full hall bath with a double vanity serves these bedrooms. The full English basement, spanning 1,257 square feet, is already plumbed for a bathroom, offering the opportunity to customize and finish the space according to your needs. With tall ceilings and extra windows, it provides a perfect canvas for your vision. This vibrant community is perfect for outdoor enthusiasts, with trails for biking and walking, as well as basketball and tennis courts. Elburn offers numerous nature preserves and open spaces, along with a charming downtown with local attractions like the renowned Ream's Meat Market, Alice's Ice Cream Shop, the Corner Grind coffee shop, and other quaint shops and restaurants. Commuters will appreciate the proximity to the Metra station and easy access to the interstate, providing quick connections to Chicago while enjoying the tranquility of small-town life. This home is one of the best values on the market-it can't be built for the price it is listed! Don't miss out on this incredible opportunity in Elburn Station-schedule a visit today and see for yourself!
Location
State IL
County Kane
Area Elburn
Rooms
Basement Full, English
Interior
Interior Features Vaulted/Cathedral Ceilings, Wood Laminate Floors, First Floor Laundry, Walk-In Closet(s), Ceilings - 9 Foot, Open Floorplan, Separate Dining Room, Pantry
Heating Natural Gas
Cooling Central Air
Fireplaces Number 1
Fireplaces Type Gas Log
Equipment CO Detectors, Ceiling Fan(s)
Fireplace Y
Appliance Range, Microwave, Dishwasher, Refrigerator, Washer, Dryer, Disposal, Stainless Steel Appliance(s), Gas Cooktop
Exterior
Parking Features Attached
Garage Spaces 2.0
Community Features Park, Tennis Court(s), Lake, Sidewalks, Street Lights, Street Paved, Other
Roof Type Asphalt
Building
Lot Description Landscaped, Water View, Backs to Open Grnd
Sewer Public Sewer
Water Public
New Construction false
Schools
Elementary Schools John Stewart Elementary School
Middle Schools Harter Middle School
High Schools Kaneland High School
School District 302 , 302, 302
Others
HOA Fee Include None
Ownership Fee Simple
Special Listing Condition None
Read Less
Want to know what your home might be worth? Contact us for a FREE valuation!

Our team is ready to help you sell your home for the highest possible price ASAP

© 2025 Listings courtesy of MRED as distributed by MLS GRID. All Rights Reserved.
Bought with Carrie Bowen • john greene, Realtor





