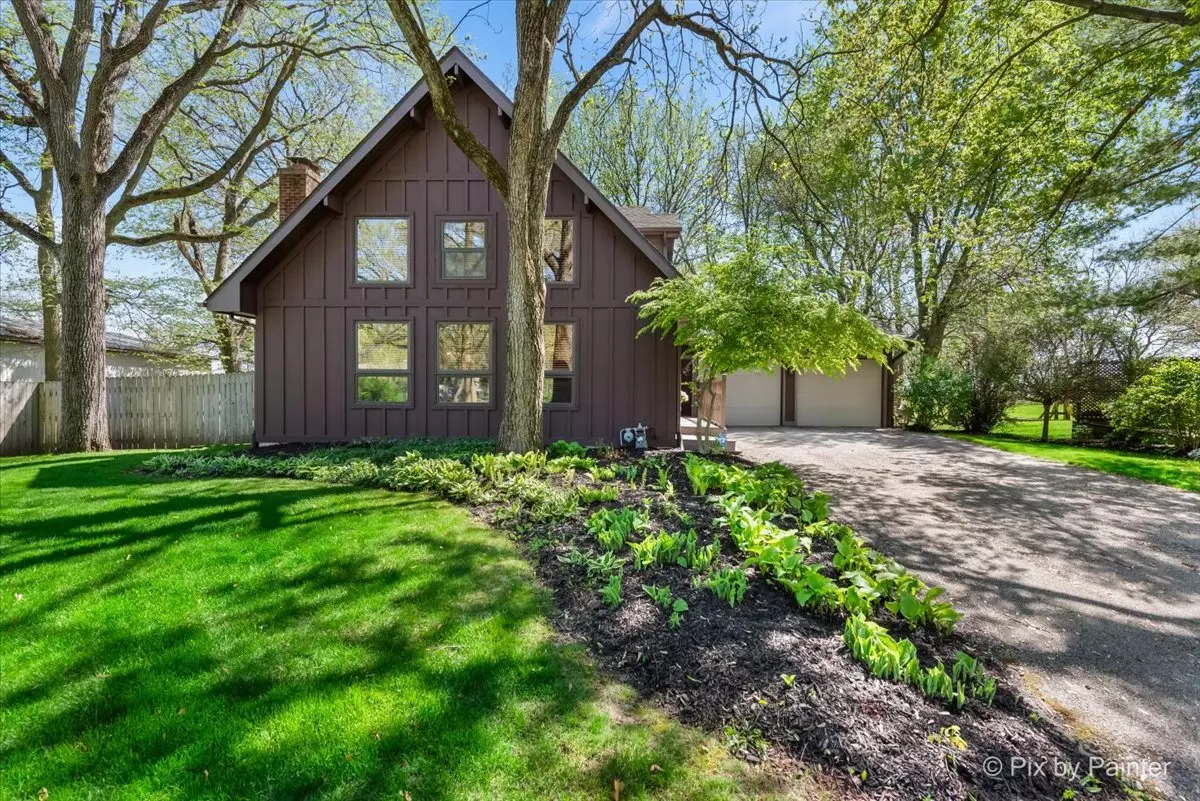$392,000
$400,000
2.0%For more information regarding the value of a property, please contact us for a free consultation.
112 E Oak Knoll DR Hinckley, IL 60520
3 Beds
2 Baths
Key Details
Sold Price $392,000
Property Type Single Family Home
Sub Type Detached Single
Listing Status Sold
Purchase Type For Sale
MLS Listing ID 12045635
Sold Date 07/19/24
Bedrooms 3
Full Baths 2
Year Built 1978
Annual Tax Amount $5,790
Tax Year 2022
Lot Dimensions 140X106X180X110
Property Description
This home is absolutely fabulous and has so much to offer! Step into the beautiful living room with a stone fireplace and lots of sunny windows. The kitchen is darling and completely updated and includes all SS appliances. There is a formal dining room and an updated 1st floor full bathroom. A possible 1st floor bedroom is currently being used as a bonus room with custom cabinets and french doors leading to a screened-in porch. The upstairs features a huge master bedroom with a vaulted ceiling and 2 additional bedrooms, one with a private balcony overlooking the backyard and custom built-ins. The upstairs full bath is brand new and features subway tile, new vanity, new toilet, flooring and fixtures. It is gorgeous! The basement is fully finished and features an area for an office, a large family room with a 2nd fireplace and a bar for entertaining. The basement also has brand new carpet! There is also a huge storage room with built-in shelves for storage. Next, the outside which will knock you out! There is a large deck with a built-in hot tub and a pool, the perfect place to spend the summer! There is also a shed and a firepit, and beautiful perennials around the whole yard, which backs into a wooded area. You will feel like this is your own private retreat!
Location
State IL
County Dekalb
Area Hinckley
Rooms
Basement Full
Interior
Interior Features Hardwood Floors, First Floor Laundry
Heating Natural Gas
Cooling Central Air, Space Pac
Fireplaces Number 2
Fireplaces Type Wood Burning
Fireplace Y
Appliance Range, Microwave, Dishwasher, Refrigerator, Washer, Dryer
Exterior
Exterior Feature Balcony, Hot Tub, Porch Screened, Above Ground Pool, Fire Pit
Parking Features Attached
Garage Spaces 2.0
Roof Type Asphalt
Building
Sewer Public Sewer
Water Public
New Construction false
Schools
School District 429 , 429, 429
Others
HOA Fee Include None
Ownership Fee Simple
Special Listing Condition None
Read Less
Want to know what your home might be worth? Contact us for a FREE valuation!

Our team is ready to help you sell your home for the highest possible price ASAP

© 2025 Listings courtesy of MRED as distributed by MLS GRID. All Rights Reserved.
Bought with James Hard • Century 21 Circle





