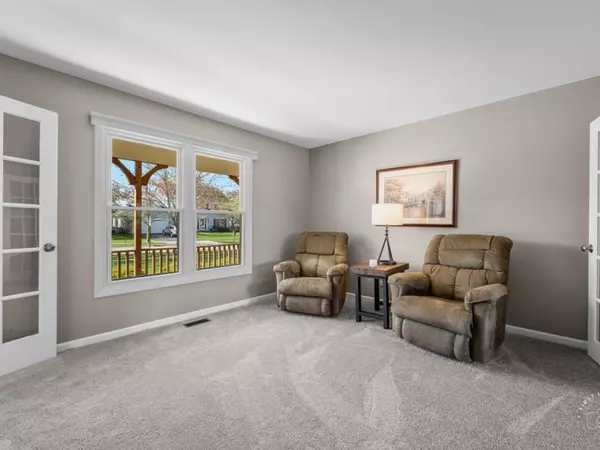$495,000
$487,900
1.5%For more information regarding the value of a property, please contact us for a free consultation.
2134 Spaulding AVE West Dundee, IL 60118
4 Beds
2.5 Baths
3,920 SqFt
Key Details
Sold Price $495,000
Property Type Single Family Home
Sub Type Detached Single
Listing Status Sold
Purchase Type For Sale
Square Footage 3,920 sqft
Price per Sqft $126
Subdivision Hills Of West Dundee
MLS Listing ID 12029966
Sold Date 07/24/24
Bedrooms 4
Full Baths 2
Half Baths 1
Year Built 1990
Annual Tax Amount $8,611
Tax Year 2023
Lot Size 10,101 Sqft
Lot Dimensions 88X127X61X124
Property Description
HOUSE BEAUTIFUL! From top to bottom this four bedroom, two and half bath Queen Anne model has been thoughtfully updated and meticulously maintained. The gorgeous updated eat-in kitchen will WOW with its custom alder soft-close cabinetry, brand new gas range plus double wall ovens, granite counters. stainless appliances and an expansive prep island. The kitchen flows nicely into the adjacent family room with its inviting gas-starter fireplace. The main level includes a private office, formal dining room, updated powder room, laundry room, and an AMAZING beamed heated Three Season Room! The second level hosts three comfortable secondary bedrooms, a sparkling sky-lit updated full bath, and an unbelievable master suite! The HUGE master suite space includes its own sitting room/flex space, double walk-in closets, and an eye-popping luxury bath with double vanities, stand alone tub, walk-in shower, skylight and heated floor! The spacious finished basement has ample room for family fun and oodles of storage space, as well. This truly move-in home has so many new/newer components; BRAND NEW windows, BRAND NEW furnace and 75 gallon hot water heater, BRAND NEW stainless range, new attic and basement insulation, active radon mitigation system, 5 year new asphalt driveway, 3 year new garage door and openers, new concrete sidewalk, refreshed interior paint along with new exterior stain, and new office/dining room carpet. The yard is fully fenced and has a comfortable private patio for outdoor relaxation. The cherry on top is the wonderful location close to parks, stores, restaurants, medical facilities, public transportation, and the tollway. It's all here!
Location
State IL
County Kane
Area Dundee / East Dundee / Sleepy Hollow / West Dundee
Rooms
Basement Full
Interior
Interior Features Vaulted/Cathedral Ceilings, Skylight(s), Hardwood Floors, Heated Floors, First Floor Laundry, Walk-In Closet(s), Granite Counters, Separate Dining Room
Heating Natural Gas, Forced Air
Cooling Central Air
Fireplaces Number 2
Fireplaces Type Wood Burning, Gas Starter
Equipment CO Detectors, Ceiling Fan(s), Sump Pump, Radon Mitigation System
Fireplace Y
Appliance Double Oven, Range, Microwave, Dishwasher, High End Refrigerator, Disposal, Stainless Steel Appliance(s), Built-In Oven
Exterior
Exterior Feature Patio, Porch
Parking Features Attached
Garage Spaces 2.5
Community Features Park, Sidewalks, Street Lights, Street Paved
Roof Type Asphalt
Building
Lot Description Fenced Yard, Landscaped
Sewer Public Sewer
Water Public
New Construction false
Schools
Elementary Schools Dundee Highlands Elementary Scho
Middle Schools Dundee Middle School
High Schools H D Jacobs High School
School District 300 , 300, 300
Others
HOA Fee Include None
Ownership Fee Simple
Special Listing Condition None
Read Less
Want to know what your home might be worth? Contact us for a FREE valuation!

Our team is ready to help you sell your home for the highest possible price ASAP

© 2025 Listings courtesy of MRED as distributed by MLS GRID. All Rights Reserved.
Bought with Jackie Lynch • RE/MAX Suburban





