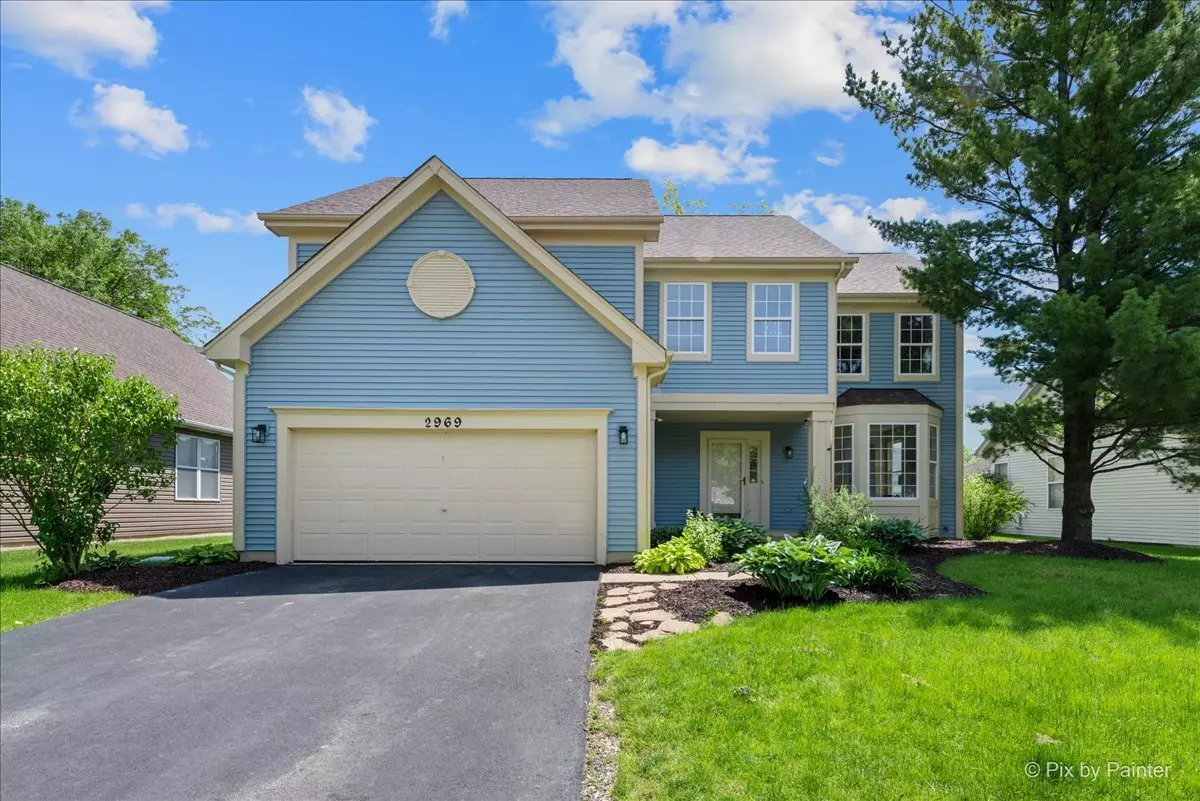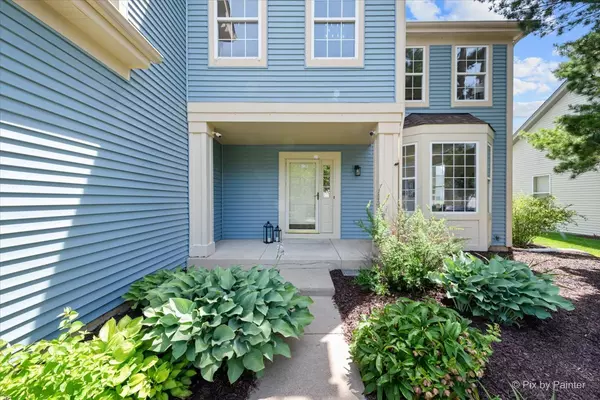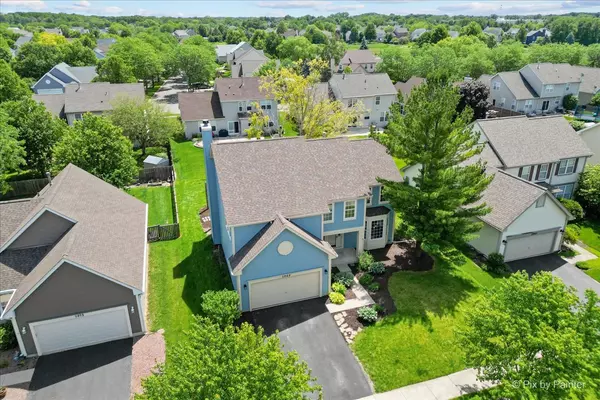$435,000
$419,900
3.6%For more information regarding the value of a property, please contact us for a free consultation.
2969 Savannah DR Aurora, IL 60502
4 Beds
2.5 Baths
2,275 SqFt
Key Details
Sold Price $435,000
Property Type Single Family Home
Sub Type Detached Single
Listing Status Sold
Purchase Type For Sale
Square Footage 2,275 sqft
Price per Sqft $191
Subdivision Savannah
MLS Listing ID 12072530
Sold Date 07/25/24
Bedrooms 4
Full Baths 2
Half Baths 1
HOA Fees $14/ann
Year Built 1997
Annual Tax Amount $10,430
Tax Year 2023
Lot Size 8,276 Sqft
Lot Dimensions 68X120
Property Description
BATAVIA SCHOOLS & PARK DISTRICT! Rarely available Home, in sought after Savannah subdivision is ready for new owners to love! Freshly painted throughout in today's neutral color palette is ready for your touches! This popular model gives you ROOM TO SPREAD OUT in nearly 2900 sq ft with the deep pour, finished basement with brand new carpet & an egress window so you could add a 5th bedroom! Open Floor Plan gives everyone their space & will be the go to home for holidays! Wide Stairway to the 2nd Floor will make moving in a breeze & a SPACIOUS LOFT gives you OPTIONS~office, playroom, exercise, movie watching! All bedrooms are oversized with XL Closets. The Primary Suite will fit ALL your furniture, and then some! PLUS a Double Sink Vanity & WLK-IN-CLOSET with Custom Organizers. ENJOY PEACE OF MIND with so much new/newer: Roof & Siding 2018, Furnace & AC 2016, SS Kitchen Appliances 2018, Driveway 2022. A+ LOCATION ~ 1 mile to I-88 Expressway, Premium Outlets, Walk to Restaurants & Shopping. Walk/Jog/Bike on the endless sidewalks or PATH that connects to the PRAIRIE PATH & PARKS. Make it YOURS TODAY, before someone else does. Taxes will lower, no exemptions currently. Floor Plans in Additional Information.
Location
State IL
County Kane
Area Aurora / Eola
Rooms
Basement Partial
Interior
Interior Features Vaulted/Cathedral Ceilings, Hardwood Floors, Walk-In Closet(s)
Heating Natural Gas, Forced Air
Cooling Central Air
Fireplaces Number 1
Fireplaces Type Wood Burning
Equipment Ceiling Fan(s), Sump Pump
Fireplace Y
Appliance Range, Microwave, Dishwasher, High End Refrigerator, Washer, Dryer, Disposal, Stainless Steel Appliance(s)
Exterior
Exterior Feature Patio
Parking Features Attached
Garage Spaces 2.0
Community Features Park, Curbs, Sidewalks, Street Lights, Street Paved
Roof Type Asphalt
Building
Sewer Public Sewer
Water Public
New Construction false
Schools
Elementary Schools Louise White Elementary School
Middle Schools Sam Rotolo Middle School Of Bat
High Schools Batavia Sr High School
School District 101 , 101, 101
Others
HOA Fee Include Other
Ownership Fee Simple
Special Listing Condition None
Read Less
Want to know what your home might be worth? Contact us for a FREE valuation!

Our team is ready to help you sell your home for the highest possible price ASAP

© 2025 Listings courtesy of MRED as distributed by MLS GRID. All Rights Reserved.
Bought with Mumtaz Malik • Royal Service Realty Home Sweet Home





