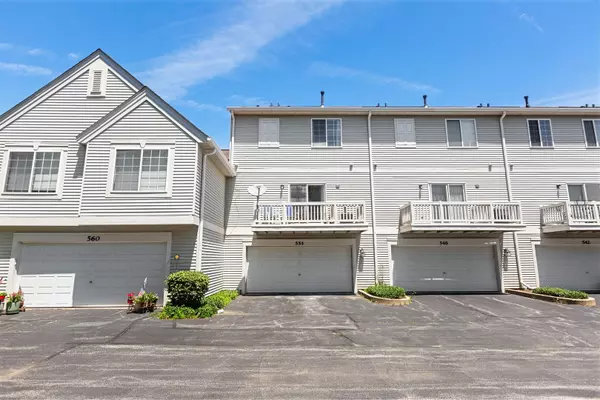$245,000
$240,000
2.1%For more information regarding the value of a property, please contact us for a free consultation.
554 New Haven DR Cary, IL 60013
2 Beds
2.5 Baths
1,928 SqFt
Key Details
Sold Price $245,000
Property Type Townhouse
Sub Type T3-Townhouse 3+ Stories
Listing Status Sold
Purchase Type For Sale
Square Footage 1,928 sqft
Price per Sqft $127
Subdivision Cambria
MLS Listing ID 12072919
Sold Date 07/24/24
Bedrooms 2
Full Baths 2
Half Baths 1
HOA Fees $314/mo
Rental Info Yes
Year Built 2001
Annual Tax Amount $6,352
Tax Year 2023
Lot Dimensions COMMON
Property Description
Welcome to this well-maintained three-story townhouse. This charming home features 2 spacious bedrooms and 2.5 baths, offering ample living space. As you enter, you'll be greeted by an open floor plan on the main floor, perfect for entertaining and everyday living. The kitchen is well-appointed and designed for both functionality and style, and the adjoining laundry room. Go out onto your private balcony to enjoy a morning coffee or afternoon grilling. The second floor houses two generously sized bedrooms. The primary suite is a true retreat, featuring a private bath and a spacious walk-in closet. The second bedroom is equally impressive, offering plenty of space and comfort. The lower level is a versatile space. This area can easily be transformed into a cozy family room, or a productive home office. Two-car attached garage, providing secure parking and additional storage space. Located close to shopping, Metra, and within a great school district (47 & 155), this townhouse offers a prime location for convenience and quality of life. Don't miss this opportunity!
Location
State IL
County Mchenry
Area Cary / Oakwood Hills / Trout Valley
Rooms
Basement English
Interior
Heating Natural Gas
Cooling Central Air
Fireplace N
Laundry In Unit
Exterior
Parking Features Attached
Garage Spaces 2.0
Building
Story 3
Sewer Public Sewer
Water Public
New Construction false
Schools
Elementary Schools Canterbury Elementary School
Middle Schools Hannah Beardsley Middle School
High Schools Prairie Ridge High School
School District 47 , 47, 155
Others
HOA Fee Include Insurance,Exterior Maintenance,Lawn Care,Snow Removal
Ownership Condo
Special Listing Condition None
Pets Allowed Cats OK, Dogs OK
Read Less
Want to know what your home might be worth? Contact us for a FREE valuation!

Our team is ready to help you sell your home for the highest possible price ASAP

© 2025 Listings courtesy of MRED as distributed by MLS GRID. All Rights Reserved.
Bought with Dorothy Piorek • Homesmart Connect LLC





