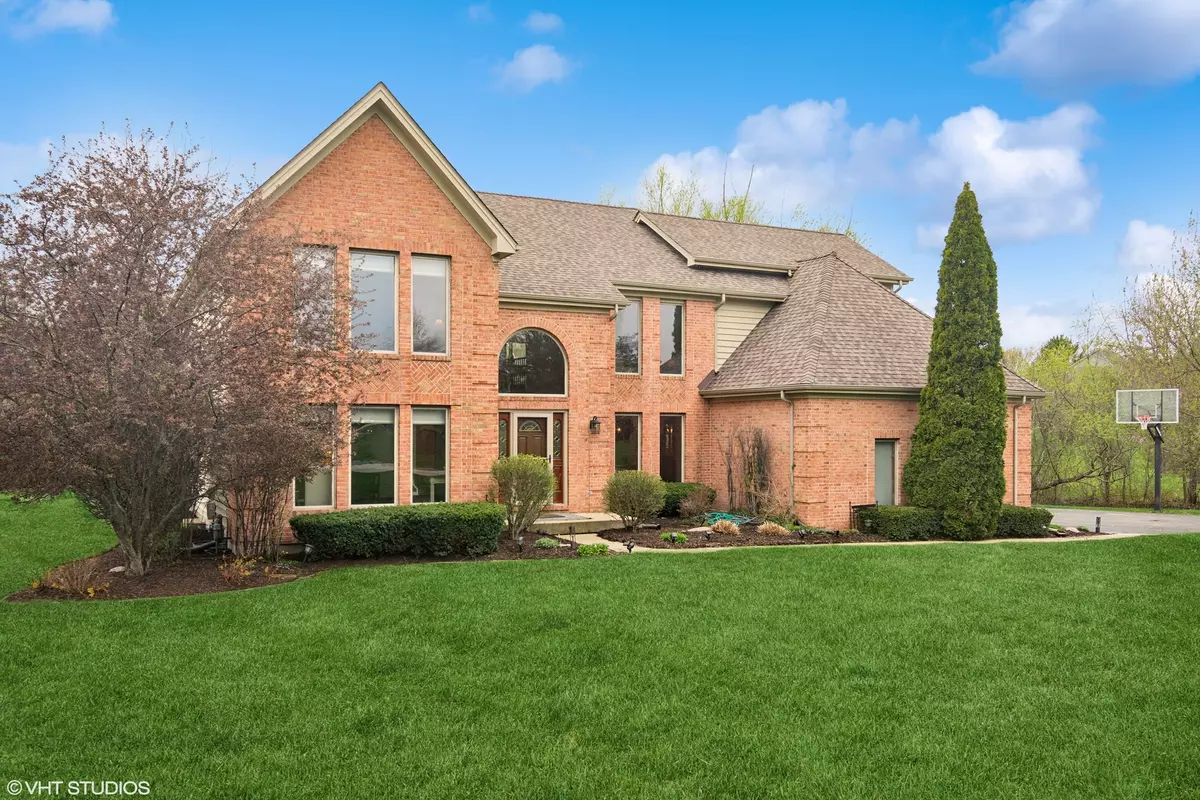$780,000
$800,000
2.5%For more information regarding the value of a property, please contact us for a free consultation.
35 Rosewood DR Hawthorn Woods, IL 60047
4 Beds
3.5 Baths
4,099 SqFt
Key Details
Sold Price $780,000
Property Type Single Family Home
Sub Type Detached Single
Listing Status Sold
Purchase Type For Sale
Square Footage 4,099 sqft
Price per Sqft $190
MLS Listing ID 12010507
Sold Date 07/26/24
Bedrooms 4
Full Baths 3
Half Baths 1
Year Built 1994
Annual Tax Amount $16,146
Tax Year 2023
Lot Size 1.030 Acres
Lot Dimensions 170X150X175X326
Property Description
Welcome to 35 Rosewood Drive, a stately brick and cedar residence nestled in picturesque Hawthorn Woods, offering spectacular wooded views and a wealth of recent updates. Freshly painted interior, newly refinished hardwood floors, and plush new carpeting throughout, ensure this home is truly turnkey. A flexible floor plan defines the first floor, with a grand two-story foyer setting the tone. The main level office, originally a living room, can be found off the entry, and the spacious dining room is located on the opposite side. The light-filled gourmet kitchen is generous, with new stainless appliances (2023), granite counters, and a large eating area with oversized windows and glass doors leading to an expansive deck and wooded yard. The kitchen flows seamlessly into the spacious family room with a two-story ceiling and striking floor-to-ceiling masonry fireplace accentuated by a wall of windows and glass doors leading to the backyard landscape. A separate den and laundry, as well as a powder room, complete the main level. Make your way to the second floor and discover four generously sized bedrooms, including the luxurious primary suite, boasting two walk-in closets and a newly remodeled spa bath completed in 2023. Pamper yourself in the lavish shower, soak in the separate tub, and enjoy the convenience of dual vanities and a private water closet. The finished basement adds substantial living space with wide plank luxury vinyl flooring, a recreation area, game area, an additional bathroom, and a dedicated workroom alongside ample storage/utility space. Significant updates include a new roof (2018), major mechanicals (2019-2022), and new appliances, ensuring peace of mind for years to come. Residents benefit from award-winning District 95 schools, nearby shopping, and the serene peacefulness of the Hawthorn Woods community. Welcome to your new home!
Location
State IL
County Lake
Area Hawthorn Woods / Lake Zurich / Kildeer / Long Grove
Rooms
Basement Full
Interior
Interior Features Vaulted/Cathedral Ceilings, Skylight(s), Hardwood Floors, First Floor Laundry, Walk-In Closet(s), Some Carpeting, Some Wood Floors, Granite Counters, Separate Dining Room
Heating Natural Gas, Forced Air, Zoned
Cooling Central Air
Fireplaces Number 1
Fireplaces Type Gas Log
Equipment Humidifier, Water-Softener Owned, CO Detectors, Ceiling Fan(s), Sump Pump, Backup Sump Pump;, Water Heater-Gas
Fireplace Y
Appliance Range, Microwave, Dishwasher, Refrigerator, Washer, Dryer, Disposal, Stainless Steel Appliance(s), Water Softener Owned
Laundry Gas Dryer Hookup, Sink
Exterior
Exterior Feature Deck
Parking Features Attached
Garage Spaces 3.0
Community Features Street Paved
Building
Lot Description Corner Lot
Sewer Septic-Private
Water Private Well
New Construction false
Schools
Elementary Schools Spencer Loomis Elementary School
Middle Schools Lake Zurich Middle - N Campus
High Schools Lake Zurich High School
School District 95 , 95, 95
Others
HOA Fee Include None
Ownership Fee Simple
Special Listing Condition List Broker Must Accompany
Read Less
Want to know what your home might be worth? Contact us for a FREE valuation!

Our team is ready to help you sell your home for the highest possible price ASAP

© 2025 Listings courtesy of MRED as distributed by MLS GRID. All Rights Reserved.
Bought with Patricia Nelson • @properties Christie's International Real Estate





