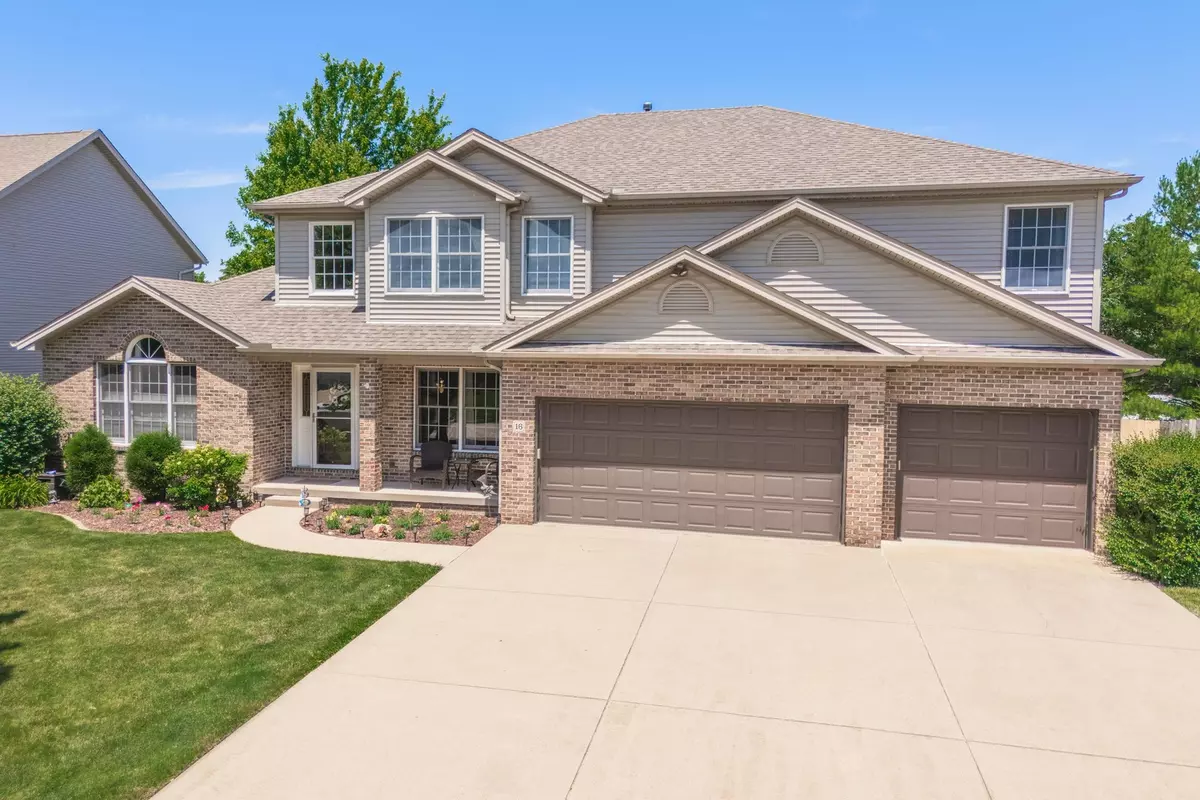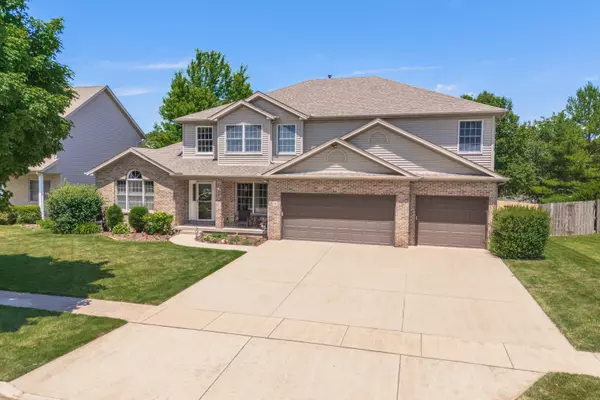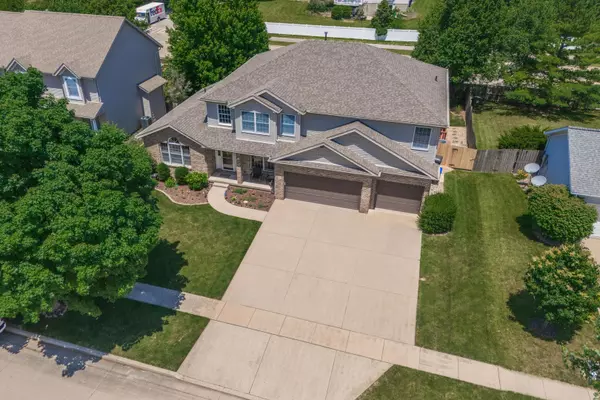$421,000
$379,900
10.8%For more information regarding the value of a property, please contact us for a free consultation.
16 Shoal Creek CT Bloomington, IL 61704
5 Beds
4 Baths
4,489 SqFt
Key Details
Sold Price $421,000
Property Type Single Family Home
Sub Type Detached Single
Listing Status Sold
Purchase Type For Sale
Square Footage 4,489 sqft
Price per Sqft $93
Subdivision Golden Eagle
MLS Listing ID 12084519
Sold Date 07/26/24
Style Traditional
Bedrooms 5
Full Baths 3
Half Baths 2
Year Built 2000
Annual Tax Amount $10,351
Tax Year 2023
Lot Dimensions 125 X 85
Property Description
Fabulous custom-built home with 5 bedrooms, 3 full & 2 half baths. Main level master bedroom has a cozy fireplace, whirlpool tub, separate shower, separate vanities & skylight. Open floor plan has formal dining room, 2-story family room & eat-in kitchen with breakfast bar, large island & pantry. Catwalk on 2nd level leads to 4 bedrooms, 2 baths (one Jack & Jill), whole-house fan. Huge, finished basement with lots of lookout windows, fireplace, French doors leading to built-in wet bar area, half bath & storage room. Don't miss the cozy 3-seasons room overlooking the 2-tier deck & beautifully landscaped, fenced yard. Great for outdoor entertainment! Heated 3-car garage has a bump out for extra storage or hobbies. Some updates: 2023 Tankless Water Heater; 2020 Roof & flooring in basement & laundry room; 2015 HVAC. Three fireplaces. All appliances stay including basement refrigerator & freezer. This is a must-see home! All information believed to be accurate but not warranted.
Location
State IL
County Mclean
Area Bloomington
Rooms
Basement Full
Interior
Interior Features Vaulted/Cathedral Ceilings, Skylight(s), Bar-Wet, First Floor Bedroom, First Floor Laundry, First Floor Full Bath, Built-in Features, Walk-In Closet(s), Open Floorplan, Separate Dining Room, Pantry
Heating Natural Gas
Cooling Central Air
Fireplaces Number 3
Equipment Humidifier, CO Detectors, Ceiling Fan(s), Fan-Whole House, Sump Pump, Backup Sump Pump;
Fireplace Y
Appliance Range, Microwave, Dishwasher, Refrigerator, Freezer, Washer, Dryer, Disposal
Exterior
Exterior Feature Deck
Parking Features Attached
Garage Spaces 3.0
Community Features Sidewalks, Street Lights, Street Paved
Roof Type Asphalt
Building
Lot Description Fenced Yard, Landscaped
Sewer Public Sewer
Water Public
New Construction false
Schools
Elementary Schools Northpoint Elementary
Middle Schools Kingsley Jr High
High Schools Normal Community High School
School District 5 , 5, 5
Others
HOA Fee Include None
Ownership Fee Simple
Special Listing Condition None
Read Less
Want to know what your home might be worth? Contact us for a FREE valuation!

Our team is ready to help you sell your home for the highest possible price ASAP

© 2025 Listings courtesy of MRED as distributed by MLS GRID. All Rights Reserved.
Bought with Raji Vijay • Brilliant Real Estate





