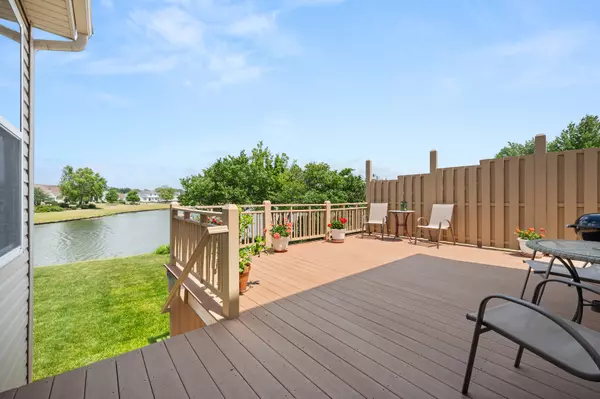$425,000
$425,000
For more information regarding the value of a property, please contact us for a free consultation.
1727 Thurow ST Sycamore, IL 60178
4 Beds
2.5 Baths
2,965 SqFt
Key Details
Sold Price $425,000
Property Type Single Family Home
Sub Type Detached Single
Listing Status Sold
Purchase Type For Sale
Square Footage 2,965 sqft
Price per Sqft $143
Subdivision Reston Ponds
MLS Listing ID 12087076
Sold Date 07/30/24
Bedrooms 4
Full Baths 2
Half Baths 1
HOA Fees $30/ann
Year Built 2004
Annual Tax Amount $8,616
Tax Year 2023
Lot Size 10,749 Sqft
Lot Dimensions 69.70 X 132.54 X 101.31 X 120
Property Description
WATER VIEW, BEAUTIFUL SUNSETS, AND EARLY IN THE MORNING YOU CAN SIT ON THE BACK DECK AND WATCH THE SUN COME UP OVER THE HOUSE AND APPEAR ON THE WATER. WELCOME TO THIS ONE-OWNER, METICULOUSLY MAINTAINED, SPACIOUS 4 BEDROOM, 2.1 BATH HOME WITH A 3-CAR ATTACHED GARAGE AND EXTRA WIDE CONCRETE DRIVEWAY! Almost 3,000 sq. ft. of living space plus an additional 1,432 sq. ft. of unfinished lookout basement with great views of the yard and pond! From the moment you arrive, you will be impressed with the meticulous detail given to this home. The front walkway is nicely landscaped and full of color! Step inside to be welcomed by the large two-story foyer and beautiful hardwood floors throughout the main level. Separate living room, the perfect place to relax with a good book. Gather your family and friends for a meal in the formal dining room. As you enter the family room open to the eat-in kitchen and sunroom, abundant windows showcase the serene pond views! Sitting in the sunroom, you will feel like you are on vacation every day! The updated eat-in kitchen has newer cabinetry, Quartz counter tops, tiled backsplash, an island with seating, and all stainless steel appliances. Between the kitchen and formal dining room there is a Butler's pantry for extra storage, serving area, or beverage station. Convenient half bath a plus! Completing the main level is a laundry/mud room with porcelain tile, cabinetry, closet, and custom-built hall tree. On the second level you will be welcomed by a landing/loft area overlooking the foyer, which brings you to all the bedrooms. Spacious primary bedroom and bathroom with a large soaking tub, separate shower, two vanities, each with a sink, and a very large walk-in-closet. Three more nice-sized bedrooms, each with its own large closet, and an additional full bath with double sink vanity, complete the second level. Abundant windows, ceiling fans and lights throughout this home! There is plenty of storage space in the lookout basement and it also provides a blank canvas to finish as you wish! Wonderful location close to walking/biking paths, parks, schools, shopping, restaurants, medical facilities, I-88 access and more! Just minutes from downtown Sycamore! THE OWNERS HAVE LOVED, CARED FOR, AND UPDATED THIS HOME. THIS IS AN INVITATION TO MAKE IT YOURS!
Location
State IL
County Dekalb
Area Sycamore
Rooms
Basement Full, English
Interior
Interior Features Vaulted/Cathedral Ceilings, Hardwood Floors, First Floor Laundry, Built-in Features, Walk-In Closet(s), Ceilings - 9 Foot, Some Carpeting, Separate Dining Room, Pantry
Heating Natural Gas, Forced Air
Cooling Central Air
Equipment Water-Softener Owned, CO Detectors, Ceiling Fan(s), Sump Pump, Backup Sump Pump;, Radon Mitigation System, Electronic Air Filters
Fireplace N
Appliance Range, Microwave, Dishwasher, Refrigerator, Washer, Dryer, Disposal, Stainless Steel Appliance(s), Water Softener Owned
Exterior
Exterior Feature Deck, Storms/Screens
Parking Features Attached
Garage Spaces 3.0
Community Features Park, Lake, Curbs, Sidewalks, Street Lights, Street Paved
Roof Type Asphalt
Building
Lot Description Pond(s), Water View, Sidewalks, Streetlights
Sewer Public Sewer
Water Public
New Construction false
Schools
School District 427 , 427, 427
Others
HOA Fee Include Insurance,Other
Ownership Fee Simple w/ HO Assn.
Special Listing Condition None
Read Less
Want to know what your home might be worth? Contact us for a FREE valuation!

Our team is ready to help you sell your home for the highest possible price ASAP

© 2025 Listings courtesy of MRED as distributed by MLS GRID. All Rights Reserved.
Bought with Jackie Theisen • @properties Christie's International Real Estate





