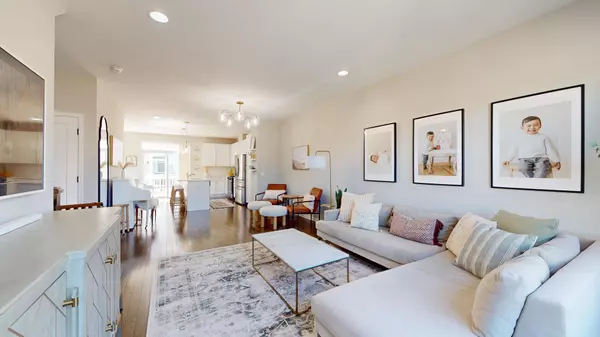$463,500
$475,000
2.4%For more information regarding the value of a property, please contact us for a free consultation.
781 Lee ST Des Plaines, IL 60016
3 Beds
2.5 Baths
1,913 SqFt
Key Details
Sold Price $463,500
Property Type Townhouse
Sub Type T3-Townhouse 3+ Stories
Listing Status Sold
Purchase Type For Sale
Square Footage 1,913 sqft
Price per Sqft $242
Subdivision Lexington Pointe
MLS Listing ID 12065009
Sold Date 07/31/24
Bedrooms 3
Full Baths 2
Half Baths 1
HOA Fees $306/mo
Rental Info Yes
Year Built 2018
Annual Tax Amount $10,184
Tax Year 2022
Lot Dimensions 50 X 25
Property Description
Better than new...sunny, light and bright townhome! Three-story flexible open floorplan, move-in ready! Upgraded with gorgeous hardwood flooring in the foyer; oak entry stairs and iron rails, and oak floors throughout the entire main level. Large living room, breakfast room or den, dining room, and center island kitchen. LED recessed lights and upgraded light fixtures accent and brighten the rooms. Kitchen with 42" white shaker cabinets, quartz counters, large format subway tile backsplash, all stainless steel appliances, pantry cabinet with pullouts, breakfast bar with pendant lights and more! Dining room and kitchen with access to balcony-relax and enjoy. Entry closet and guest bath on the main level. Upstairs to the master bedroom suite with a walk-in closet, and private bath featuring a large dual vanity and sink with quartz countertop, ceramic tile floor and ceramic tile shower surround. Secondary bedrooms with easy access to the hall bathroom with ceramic tile tub/shower surround. All bedrooms with custom dual-action up/down shades. Convenient second floor laundry with multi-steam washer and dryer. Downstairs to the lower level flex space, office/den/playroom-you decide! It's bright and sunny and has a ceiling fan too. Hardwood lower level foyer with garage access. Spoil yourself as you park in the finished garage with an epoxy floor, slat wall storage, a wall-mounted TV, and myQ wifi garage opener. Energy efficient LED lighting and Nest T-Stat. Nest Hello doorbell camera and August Smart locks included for safety. Great location close to the Metra station, downtown shops and restaurants, parks, schools, and easy drive to I-90/I-294. Hurry home!
Location
State IL
County Cook
Area Des Plaines
Rooms
Basement None
Interior
Interior Features Hardwood Floors, Second Floor Laundry
Heating Natural Gas, Forced Air
Cooling Central Air
Equipment Humidifier, Fire Sprinklers, CO Detectors, Ceiling Fan(s)
Fireplace N
Appliance Range, Microwave, Dishwasher, Refrigerator, Washer, Dryer, Disposal, Stainless Steel Appliance(s)
Laundry In Unit
Exterior
Exterior Feature Balcony
Parking Features Attached
Garage Spaces 2.0
Roof Type Asphalt
Building
Story 3
Sewer Public Sewer
Water Public
New Construction false
Schools
Elementary Schools Central Elementary School
Middle Schools Chippewa Middle School
High Schools Maine West High School
School District 62 , 62, 207
Others
HOA Fee Include Insurance,Exterior Maintenance,Lawn Care,Scavenger,Snow Removal
Ownership Fee Simple w/ HO Assn.
Special Listing Condition None
Pets Allowed Cats OK, Dogs OK
Read Less
Want to know what your home might be worth? Contact us for a FREE valuation!

Our team is ready to help you sell your home for the highest possible price ASAP

© 2025 Listings courtesy of MRED as distributed by MLS GRID. All Rights Reserved.
Bought with Michelle Rushing • Berkshire Hathaway HomeServices Starck Real Estate





