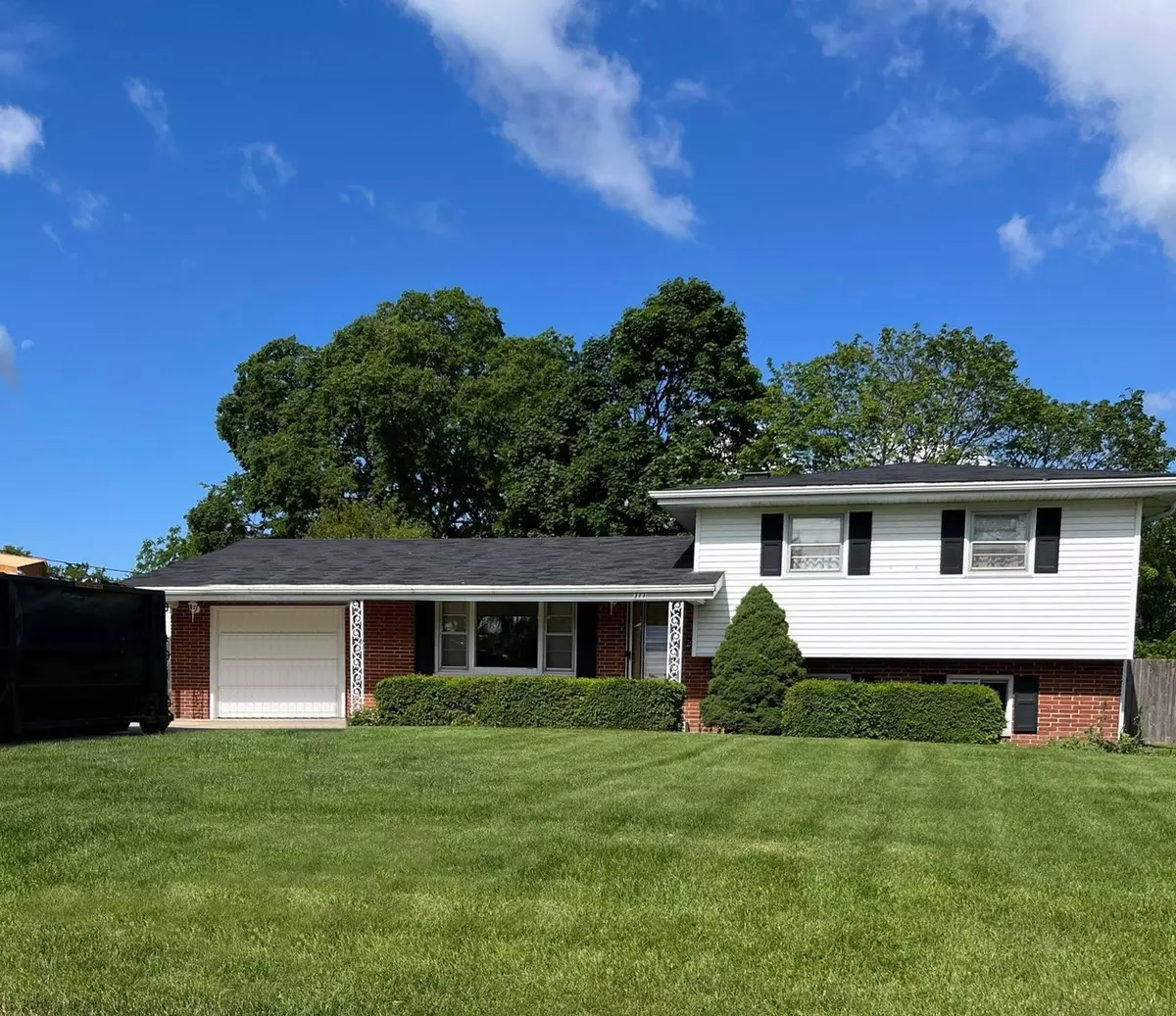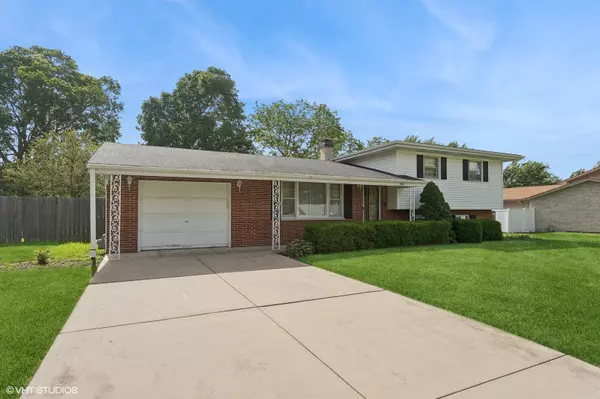$260,000
$280,000
7.1%For more information regarding the value of a property, please contact us for a free consultation.
311 S Lincoln ST Elwood, IL 60421
3 Beds
2 Baths
2,000 SqFt
Key Details
Sold Price $260,000
Property Type Single Family Home
Sub Type Detached Single
Listing Status Sold
Purchase Type For Sale
Square Footage 2,000 sqft
Price per Sqft $130
MLS Listing ID 12074727
Sold Date 07/31/24
Bedrooms 3
Full Baths 2
Year Built 1964
Annual Tax Amount $2,707
Tax Year 2022
Lot Dimensions 173X85
Property Sub-Type Detached Single
Property Description
This single owner trilevel in Elwood shows care and pride in ownership. As you walk through this 3 bedroom 2 full bath home you will notice the original hardwood flooring throughout the main house and carpet in the family room on the main floor. In the traditional Tri level style, there are 3 bedrooms and the bath on the top level. 2 of the 3 bedrooms are oversized, and the second bedroom has a built in bed and bookshelf! The main floor consists of a Front living room, and the back family room, with huge bay windows, as well as a beautiful updated kitchen. The granite countertops don't stop with the counters but continue up, providing granite backsplash as well! The upgraded cabinets are plentiful, and the appliances are newer. The oak sideboard and table can stay. Downstairs on the lower level, the laundry room has storage in every imaginable space, care of the previous owner and his wood working skills! There is also back yard access. The rest of the basement holds a second family or rec room with more custom woodworking in the form of shelving and a dry bar. The built in refrigerator keeps the drinks cool and ready to serve! You will find a larger refrigerator/freezer in the laundry room, right around the corner! The second full bath is conveniently located at the bottom of the stairs. With doors from the Bar area, you have access to the huge crawl space. The HWH and Furnace are here as well as one of 2 sump pumps. Lots of storage as well! This 1/3 acre lot is fully fenced, with an outbuilding the size of a 2 car garage with natural gas and 220v Electric. Historically it was used as a woodshop, but you can use it for whatever suits your needs!! There is a single car garage door at the back of the building. This well kept home is waiting for it's next chapter! Very close to I-55 and not far from Rt 80.
Location
State IL
County Will
Area Elwood
Rooms
Basement Exterior Entry, Partial Exposure, Rec/Family Area, Storage Space, Walk-Out Access
Interior
Interior Features Dry Bar, Built-in Features, Granite Counters, Paneling, Workshop
Heating Natural Gas
Cooling Central Air
Flooring Hardwood, Carpet
Fireplaces Number 1
Fireplaces Type Electric
Fireplace Y
Appliance Range, Microwave, Dishwasher, Refrigerator, Washer, Dryer, Wine Refrigerator
Laundry Gas Dryer Hookup
Exterior
Garage Spaces 1.0
Roof Type Asphalt
Building
Building Description Aluminum Siding,Brick, No
Sewer Public Sewer
Water Public
Level or Stories Split Level
Structure Type Aluminum Siding,Brick
New Construction false
Schools
School District 203 , 203, 204
Others
HOA Fee Include None
Ownership Fee Simple
Special Listing Condition None
Read Less
Want to know what your home might be worth? Contact us for a FREE valuation!

Our team is ready to help you sell your home for the highest possible price ASAP

© 2025 Listings courtesy of MRED as distributed by MLS GRID. All Rights Reserved.
Bought with Angela Krueger of Krueger Realty






