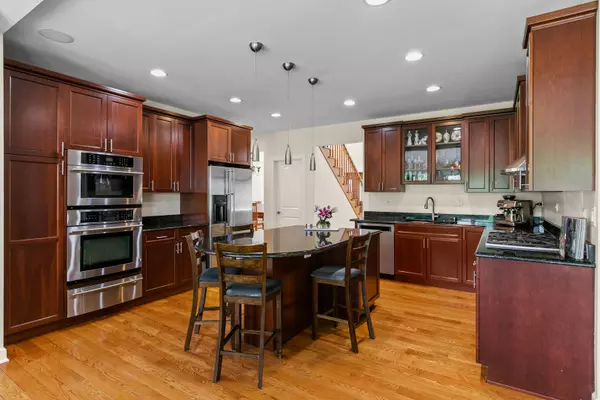$750,000
$749,900
For more information regarding the value of a property, please contact us for a free consultation.
1514 W Euclid AVE Arlington Heights, IL 60005
4 Beds
3.5 Baths
3,378 SqFt
Key Details
Sold Price $750,000
Property Type Single Family Home
Sub Type Detached Single
Listing Status Sold
Purchase Type For Sale
Square Footage 3,378 sqft
Price per Sqft $222
MLS Listing ID 12064939
Sold Date 08/01/24
Bedrooms 4
Full Baths 3
Half Baths 1
Year Built 2007
Annual Tax Amount $16,528
Tax Year 2021
Lot Size 0.590 Acres
Lot Dimensions 129X200
Property Description
It doesn't get better than this! A true gem nestled in a highly sought-after school district just minutes away from Downtown Arlington Heights, Metra, and Arlington Park. This immaculate 4 bed, 3.1 bathroom beauty, newly built in 2007, Sits on a generous lot spanning over half an acre, with a 3-car detached garage and paved parking located on the west-side of the property. Step inside to be welcomed by a grand entrance that sets the tone for modern living, featuring high ceilings, elegant hardwood floors and an abundance of natural lighting streaming in through large windows. The main level offers a spacious family room, a formal dining area, a flawless kitchen equipped with a sizable granite island, stainless steel appliances, and stunning 42" cabinetry. Take note of the expansive breakfast nook adorned with large windows offering views of the spacious backyard! The main level boasts a welcoming living room with a cozy wood-burning fireplace, surround sound throughout both the main and second levels, a convenient half bathroom, and a functional office space. Walk upstairs to the second level where a luxurious master suite awaits, featuring a spacious walk-in closet, a spa-like bathroom complete with a jetted tub, two separate sinks, and a separate shower. This level also features a full bath, guest bedroom, and two additional spacious bedrooms equipped with walk-in closets. The fully finished basement is pre-wired for surround sound, offering a recreation room with a bar perfect for entertaining! That's not all! The basement also includes an exercise room with a full bath, a utility closet, and a second laundry room. With two AC units and furnaces, comfort is guaranteed year-round. Step outside to experience the oversized backyard with a stunning deck built in 2022, perfect for entertaining or relaxation. Don't miss out! Come see this remarkable home.
Location
State IL
County Cook
Area Arlington Heights
Rooms
Basement Full
Interior
Interior Features Vaulted/Cathedral Ceilings, Hardwood Floors, First Floor Laundry, Walk-In Closet(s), Some Carpeting, Granite Counters, Separate Dining Room
Heating Natural Gas, Forced Air, Sep Heating Systems - 2+
Cooling Central Air
Fireplaces Number 1
Fireplaces Type Wood Burning
Fireplace Y
Appliance Range, Microwave, Dishwasher, Refrigerator, Washer, Dryer, Disposal, Stainless Steel Appliance(s)
Laundry Gas Dryer Hookup, In Unit, Multiple Locations, Sink
Exterior
Exterior Feature Deck
Parking Features Detached
Garage Spaces 3.0
Community Features Curbs, Sidewalks, Street Lights, Street Paved
Roof Type Asphalt
Building
Lot Description Outdoor Lighting
Sewer Public Sewer
Water Public
New Construction false
Schools
Elementary Schools Westgate Elementary School
Middle Schools South Middle School
High Schools Rolling Meadows High School
School District 25 , 25, 214
Others
HOA Fee Include None
Ownership Fee Simple
Special Listing Condition None
Read Less
Want to know what your home might be worth? Contact us for a FREE valuation!

Our team is ready to help you sell your home for the highest possible price ASAP

© 2025 Listings courtesy of MRED as distributed by MLS GRID. All Rights Reserved.
Bought with Jeffrey Olichwier • Patrick Jeffrey Realty





