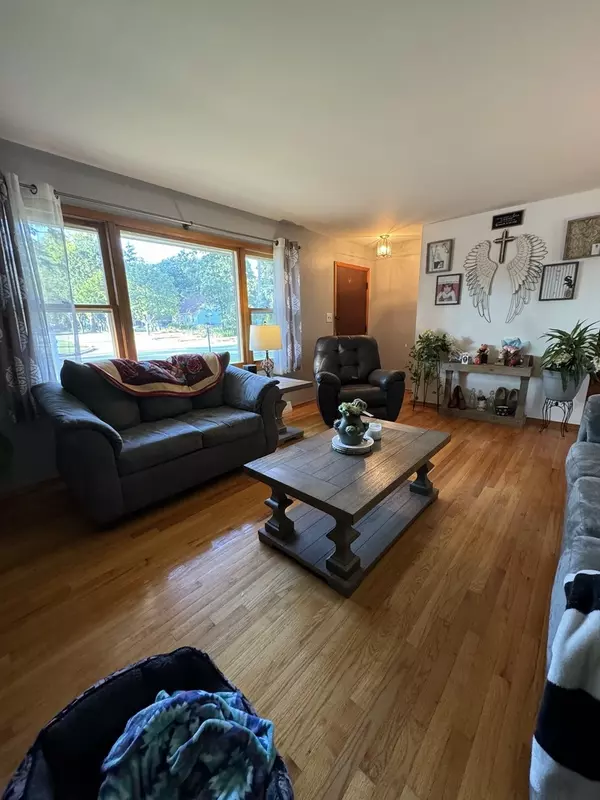$350,000
$374,900
6.6%For more information regarding the value of a property, please contact us for a free consultation.
586 GEORGE ST Wood Dale, IL 60191
3 Beds
1.5 Baths
1,093 SqFt
Key Details
Sold Price $350,000
Property Type Single Family Home
Sub Type Detached Single
Listing Status Sold
Purchase Type For Sale
Square Footage 1,093 sqft
Price per Sqft $320
MLS Listing ID 12084335
Sold Date 07/31/24
Bedrooms 3
Full Baths 1
Half Baths 1
Year Built 1964
Annual Tax Amount $6,545
Tax Year 2023
Lot Dimensions 70 X 100
Property Description
This charming 3-bedroom, 1.1-bath ranch is located in a prime Wood Dale neighborhood. Meticulously cared for by the current owner, this home is ready for a new family to move in and create their own memories. The property is in the desirable Itasca school district, known for its quality education system. The main level boasts a spacious living area with hardwood floors, an inviting eat-in kitchen, three bedrooms, and 1.1 baths. The master bedroom includes a powder room for added convenience. A full finished basement adds valuable living space and versatility, perfect for various activities or as an entertainment area. There is even potential for a fourth bedroom for related living. The large eat-in kitchen serves as a focal point for family gatherings and meals. The property features a concrete driveway and a spacious 2.5-car garage, providing ample parking and storage space. This well-maintained, low-maintenance brick ranch offers both comfort and potential for customization.
Location
State IL
County Dupage
Area Wood Dale
Rooms
Basement Full
Interior
Interior Features Hardwood Floors, First Floor Bedroom
Heating Natural Gas, Forced Air
Cooling Central Air
Equipment CO Detectors, Ceiling Fan(s), Sump Pump
Fireplace N
Appliance Range, Dishwasher, Refrigerator, Washer, Dryer
Exterior
Exterior Feature Patio
Parking Features Detached
Garage Spaces 2.0
Building
Lot Description Fenced Yard
Sewer Public Sewer
Water Public
New Construction false
Schools
School District 10 , 10, 108
Others
HOA Fee Include None
Ownership Fee Simple
Special Listing Condition None
Read Less
Want to know what your home might be worth? Contact us for a FREE valuation!

Our team is ready to help you sell your home for the highest possible price ASAP

© 2025 Listings courtesy of MRED as distributed by MLS GRID. All Rights Reserved.
Bought with Ryan Carney • Dreams & Keys Real Estate Group





